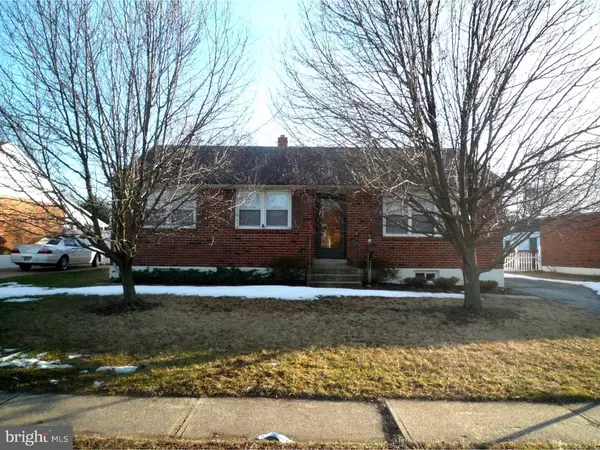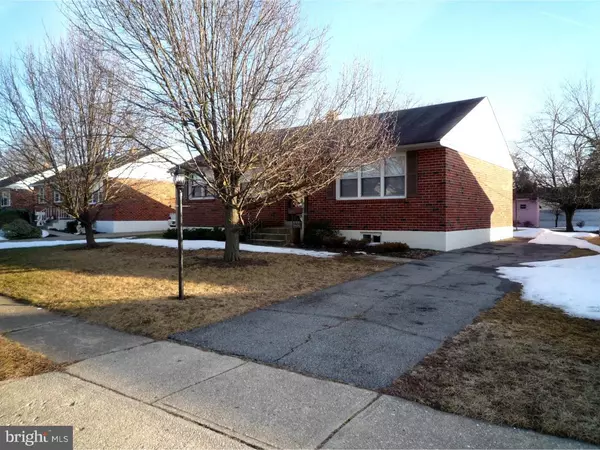For more information regarding the value of a property, please contact us for a free consultation.
Key Details
Sold Price $179,900
Property Type Single Family Home
Sub Type Detached
Listing Status Sold
Purchase Type For Sale
Square Footage 1,750 sqft
Price per Sqft $102
Subdivision Jefferson Farms
MLS Listing ID 1003945747
Sold Date 04/07/16
Style Ranch/Rambler
Bedrooms 3
Full Baths 1
Half Baths 1
HOA Y/N N
Abv Grd Liv Area 1,750
Originating Board TREND
Year Built 1967
Annual Tax Amount $1,287
Tax Year 2015
Lot Size 8,712 Sqft
Acres 0.2
Lot Dimensions 71X123
Property Description
Great Brick Ranch with 3Br/1.5Ba that has been recently updated to include New Hot Water Heater, refinished HW floors on main floor, professional cleaned carpeting in the Family Room, fresh paint throughout entire interior (including ceilings), new rear storm door, updated Powder Room and all new window blinds! This home offers nice curb appeal with its twin front trees providing great shade & privacy most of the year,all brick exterior and mature landscaping. Foyer entry features great HW fls that flows through the LR/DR/Hall & all 3 BRs. The Foyer opens to the large Living Room on the right w/ triple front window allowing great natural light. The full Dining Room is ample sized & features a double rear facing window. The Kitchen is bright & neutral featuring gas range,plenty of cabinet & counter space,a large pantry closet, and open stairwell to the new rear exit door to the backyard and the LL Family Room. All 3 Bedrooms are good sizes and offer plenty of closet storage. The hallway area to the bedrooms feature a large coat closet and a 2nd closet outside of the full bath for additional storage. This bathroom also features it's own linen closet,vanity sink,tiled tub/shower combo & a window for natural light. Downstairs you will find a large Family Room w/ solid natural wood (not paneling) wall decor. The largest area of the finished space is 15x15 and there is an area to the back next to the staircase of additional finished space measuring 13x10, so the use of all this space is very versatile. The remainder of the basement is unfinished storage, and features several custom built wood shelving units around the perimeter providing tons of storage space, a large closet, a laundry area and an updated Powder Room (featuring all new vanity sink, commode, mirror, lighting, flooring & window). The backyard is flat and offers lots of room for family fun, BBQs, etc! Put this home on your next tour! Great location! Close to major Routes 13, 9, I95 & I495. Plenty of shopping options and just 10 minutes from the Christiana Mall. Great house at a Great price and "move-in" ready!!!
Location
State DE
County New Castle
Area New Castle/Red Lion/Del.City (30904)
Zoning NC6.5
Rooms
Other Rooms Living Room, Dining Room, Primary Bedroom, Bedroom 2, Kitchen, Family Room, Bedroom 1, Other, Attic
Basement Full
Interior
Interior Features Butlers Pantry, Kitchen - Eat-In
Hot Water Natural Gas
Heating Gas, Forced Air
Cooling Central A/C
Flooring Wood, Fully Carpeted, Vinyl
Equipment Built-In Range
Fireplace N
Window Features Replacement
Appliance Built-In Range
Heat Source Natural Gas
Laundry Basement
Exterior
Garage Spaces 2.0
Fence Other
Water Access N
Roof Type Pitched,Shingle
Accessibility None
Total Parking Spaces 2
Garage N
Building
Lot Description Level, Front Yard, Rear Yard, SideYard(s)
Story 1
Sewer Public Sewer
Water Public
Architectural Style Ranch/Rambler
Level or Stories 1
Additional Building Above Grade, Shed
New Construction N
Schools
Elementary Schools Castle Hills
Middle Schools Calvin R. Mccullough
High Schools William Penn
School District Colonial
Others
Senior Community No
Tax ID 10-019.20-445
Ownership Fee Simple
Acceptable Financing Conventional, VA, FHA 203(b)
Listing Terms Conventional, VA, FHA 203(b)
Financing Conventional,VA,FHA 203(b)
Read Less Info
Want to know what your home might be worth? Contact us for a FREE valuation!

Our team is ready to help you sell your home for the highest possible price ASAP

Bought with Natalia Khingelova • RE/MAX Edge
GET MORE INFORMATION





