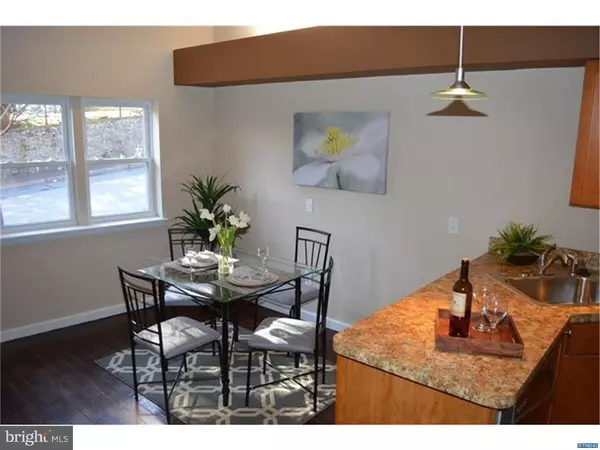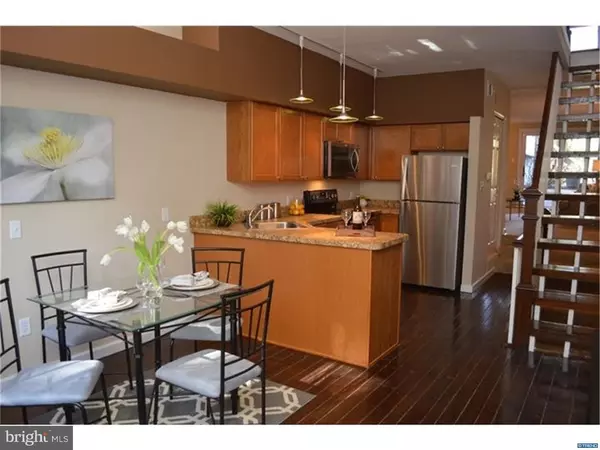For more information regarding the value of a property, please contact us for a free consultation.
Key Details
Sold Price $202,500
Property Type Townhouse
Sub Type Interior Row/Townhouse
Listing Status Sold
Purchase Type For Sale
Subdivision Happy Valley
MLS Listing ID 1003945913
Sold Date 06/29/16
Style Colonial
Bedrooms 2
Full Baths 1
Half Baths 1
HOA Y/N N
Originating Board TREND
Year Built 1921
Annual Tax Amount $1,112
Tax Year 2015
Lot Size 871 Sqft
Acres 0.02
Lot Dimensions 13 X 51
Property Description
Opportunity in Happy Valley! Terrific updated townhome in Wilmington's Happy Valley neighborhood. If you have been thinking of living in the city, this is the home that will get you to finally make the move! Here's a great opportunity to live in a truly spectacular home surrounded by lush, tree-lined streets and steps away from Happy Valley Park and Wilmington's Brandywine Park, designed by famed landscape architect Frederick Law Olmstead and home to the Josephine Fountain and the delightful Brandywine Zoo. Not to be overlooked, downtown Wilmington and Trolley Square are each only a short walk away. This home preserves the historic charm of the neighborhood while offering amenities for contemporary urban living. Your eye will immediately catch the gorgeous open kitchen with stainless steel appliances and contemporary pendant lighting and the fabulous open staircase. You will continue into the large step-up living room with slider access to the spacious rear deck. A powder room with enchanting fixtures is adjacent to the living room. Upstairs, there is new hardwood flooring throughout. The bedrooms boast large closets, and there is a raised deck off the rear bedroom. You will discover the incredible bathroom with skylight, beautifully tiled tub with rain showerhead, titled flooring, and brick and tile walls. Last but not least, there is a finished basement and laundry room. 1505 N. Adams Street could be your new home in the city!
Location
State DE
County New Castle
Area Wilmington (30906)
Zoning 26R-3
Rooms
Other Rooms Living Room, Dining Room, Primary Bedroom, Kitchen, Family Room, Bedroom 1
Basement Full
Interior
Interior Features Kitchen - Eat-In
Hot Water Electric
Heating Heat Pump - Electric BackUp, Forced Air
Cooling Central A/C
Flooring Wood, Fully Carpeted
Equipment Built-In Range, Dishwasher, Refrigerator
Fireplace N
Appliance Built-In Range, Dishwasher, Refrigerator
Laundry Lower Floor
Exterior
Utilities Available Cable TV
Water Access N
Roof Type Flat
Accessibility None
Garage N
Building
Story 2
Sewer Public Sewer
Water Public
Architectural Style Colonial
Level or Stories 2
New Construction N
Schools
Elementary Schools Warner
Middle Schools Skyline
High Schools Alexis I. Dupont
School District Red Clay Consolidated
Others
HOA Fee Include Trash
Tax ID 26-021.30-148
Ownership Fee Simple
Security Features Security System
Acceptable Financing Conventional
Listing Terms Conventional
Financing Conventional
Read Less Info
Want to know what your home might be worth? Contact us for a FREE valuation!

Our team is ready to help you sell your home for the highest possible price ASAP

Bought with James Leary • Long & Foster Real Estate, Inc.




