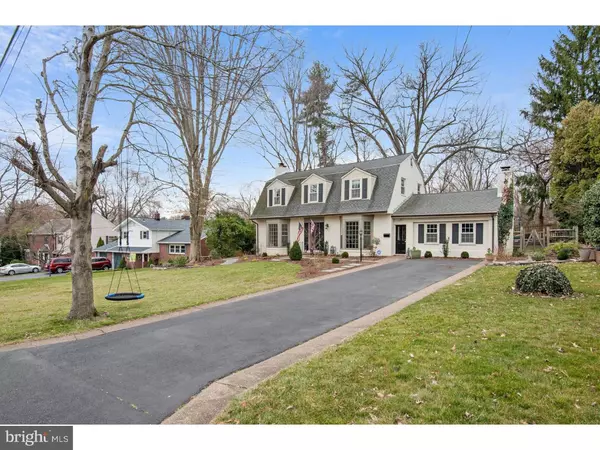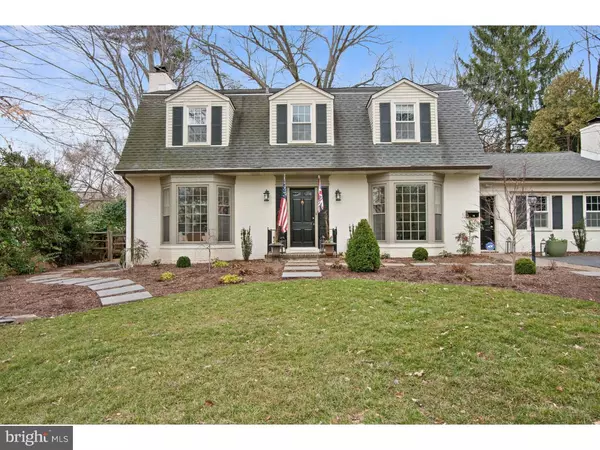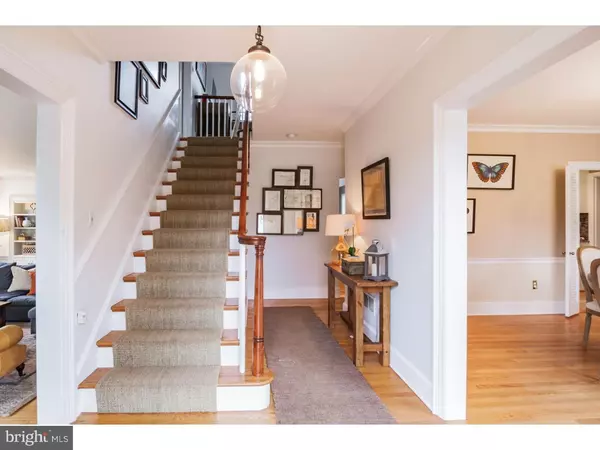For more information regarding the value of a property, please contact us for a free consultation.
Key Details
Sold Price $429,900
Property Type Single Family Home
Sub Type Detached
Listing Status Sold
Purchase Type For Sale
Square Footage 3,100 sqft
Price per Sqft $138
Subdivision Normandy Manor
MLS Listing ID 1003947679
Sold Date 05/25/16
Style Colonial,Dutch
Bedrooms 3
Full Baths 2
Half Baths 1
HOA Fees $4/ann
HOA Y/N Y
Abv Grd Liv Area 3,100
Originating Board TREND
Year Built 1942
Annual Tax Amount $3,159
Tax Year 2015
Lot Size 10,890 Sqft
Acres 0.25
Lot Dimensions 90X124
Property Description
Captivating character in this Dutch Colonial in Normandy Manor! Over 3,000 sq. ft. this 3 BRs/2 Bath home blends charm of 1940's home with dramatic d cor of today. Exceptional curb appeal including new landscaping begs one to venture inside. Stunning interior! Light-filled, monochromatic rooms meld together to create such symmetry! Original hardwood floors and 10-ft. ceilings highlight built-in beauty in sunken LR with 4 built-in bookcases and enchanting window seat under bay window. Millwork of an earlier era in abundance. Impressive wood-burning FP. Addition to home is truly magnificent! Entitled "The Bar" this room strikes a vibe between cozy and chic. Addition of wall creates built-in wine rack/ shelving/TV and contrasts with exposed brick wall. With ceramic tile floor and wet bar, enjoy this highly-desired low-key space. New natural wood sliders lead to side deck, patio, and fire pit, while mature trees punctuate the property promising shade and beauty. Addition of morning room offers quadruple window and built-in shelving. PR is off amazing kitchen. New granite countertops, new ceramic glass tile backsplash, and new hardware fuse with SS appliances (dual convection oven and new DW) to give kitchen fabulous facelift. DR is ever-so elegant with bay window, chair rail and double door to kitchen. Mud room offering 2nd front entrance and generous laundry room with shelving are both light and bright spaces. Flex space off kitchen (playroom/FR/library) is delightful delivering charm with its glass-pane door, wood-burning brick FP, soft carpeting, bead board and big windows. Staircase with stylish chair rail leads to upper level and whimsical 2nd floor landing, perfect perch for computer station. Hardwoods throughout BRs. 2 secondary BRS showcase architectural interest with varying angles, plus deep closets (one has closet organizers) and extra-wide baseboards. MBR is sweeping with alcove for armoire/make-up vanity and his-and-hers closets. Completely new European-inspired baths elevate home's cosmopolitan savvy to next level. Master bath has real marble floors, subway tile backsplash, all-glass shower, and cherry vanity with wide basin. Hall bath has glass tile shower, seamless glass door, wood-plank ceramic tile floor and pedestal sink with square basin. Luxurious! New AC unit, interior and exterior recently painted, roof replaced (2009). Timber Lane Swim Club is walkable, Branmar Plaza 5 min. drive and I-95 is easily accessible. Truly unique!
Location
State DE
County New Castle
Area Brandywine (30901)
Zoning NC10
Rooms
Other Rooms Living Room, Dining Room, Primary Bedroom, Bedroom 2, Kitchen, Family Room, Bedroom 1, Laundry, Other, Attic
Basement Partial, Unfinished
Interior
Interior Features Primary Bath(s), Butlers Pantry, Wet/Dry Bar, Dining Area
Hot Water Natural Gas
Heating Gas, Forced Air
Cooling Central A/C
Flooring Wood, Tile/Brick
Fireplaces Number 2
Fireplaces Type Brick, Marble
Equipment Cooktop, Built-In Range, Dishwasher, Disposal
Fireplace Y
Appliance Cooktop, Built-In Range, Dishwasher, Disposal
Heat Source Natural Gas
Laundry Main Floor
Exterior
Exterior Feature Patio(s)
Garage Spaces 3.0
Fence Other
Utilities Available Cable TV
Water Access N
Roof Type Shingle
Accessibility None
Porch Patio(s)
Total Parking Spaces 3
Garage N
Building
Lot Description Front Yard, Rear Yard
Story 2
Foundation Stone, Concrete Perimeter
Sewer Public Sewer
Water Public
Architectural Style Colonial, Dutch
Level or Stories 2
Additional Building Above Grade
New Construction N
Schools
Elementary Schools Carrcroft
Middle Schools Springer
High Schools Mount Pleasant
School District Brandywine
Others
Senior Community No
Tax ID 06-103.00-132
Ownership Fee Simple
Acceptable Financing Conventional
Listing Terms Conventional
Financing Conventional
Read Less Info
Want to know what your home might be worth? Contact us for a FREE valuation!

Our team is ready to help you sell your home for the highest possible price ASAP

Bought with Amy M Lieberman • BHHS Fox & Roach-Greenville




