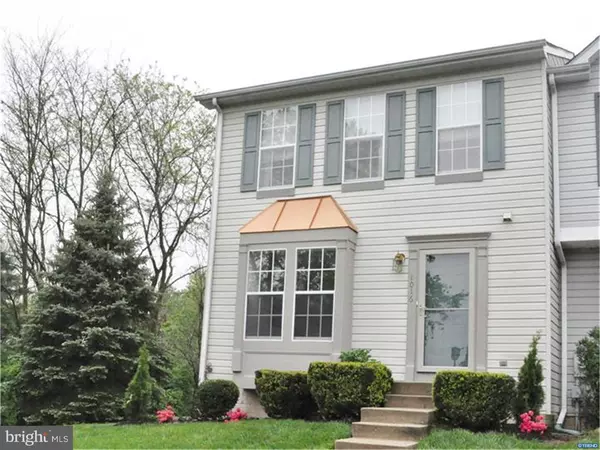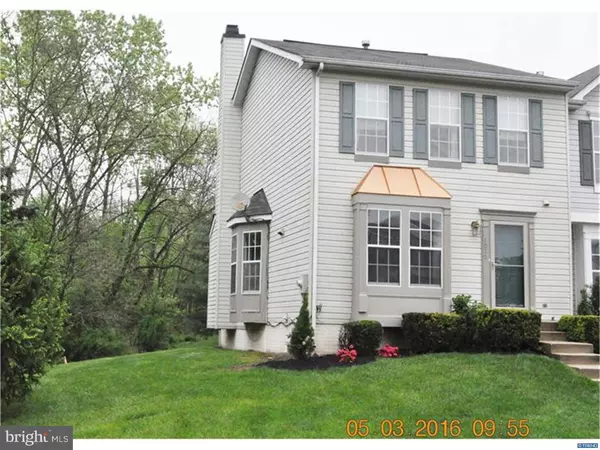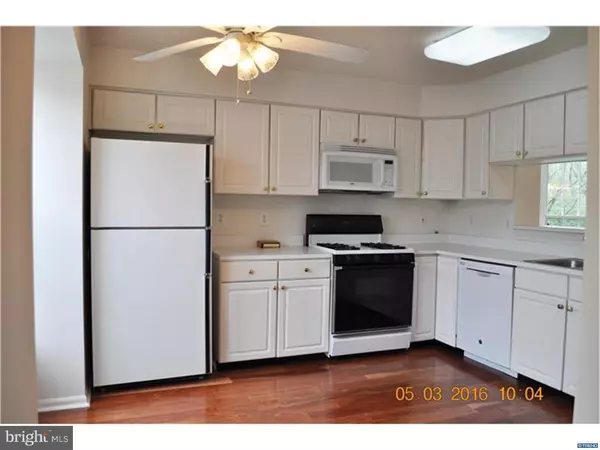For more information regarding the value of a property, please contact us for a free consultation.
Key Details
Sold Price $217,500
Property Type Townhouse
Sub Type Interior Row/Townhouse
Listing Status Sold
Purchase Type For Sale
Subdivision The Ridge
MLS Listing ID 1003950225
Sold Date 07/15/16
Style Colonial
Bedrooms 3
Full Baths 2
Half Baths 1
HOA Fees $150/mo
HOA Y/N Y
Originating Board TREND
Year Built 1994
Annual Tax Amount $2,150
Tax Year 2015
Lot Size 4,792 Sqft
Acres 0.11
Lot Dimensions 126.30X15
Property Description
Beautiful end unit town home in the community of The Ridge in the desirable and convenient location of Pike Creek Valley. This home features upgraded kitchen & foyer flooring, a half bath, Formal living room with gas fireplace, Formal dining area with a beautiful bay window that creates a bright natural lite area. From the living room you enter the spacious deck to enjoy the outdoors on a tree lined lot. The lower level of this home is finished adding great living space. Upstairs you will fine a spacious master bedroom with full master bath and 2 generous sized closets, 2 additional bedrooms and a full second bath. The monthly fee includes common area maintenance, snow & trash removal, club house, pool and tennis courts! This is a great value in a rising market. Priced to sell.
Location
State DE
County New Castle
Area Newark/Glasgow (30905)
Zoning NCTH
Direction West
Rooms
Other Rooms Living Room, Dining Room, Primary Bedroom, Bedroom 2, Kitchen, Family Room, Bedroom 1, Attic
Basement Full
Interior
Interior Features Primary Bath(s)
Hot Water Natural Gas
Heating Gas, Forced Air
Cooling Central A/C
Flooring Fully Carpeted, Vinyl
Fireplaces Number 1
Equipment Oven - Self Cleaning, Disposal
Fireplace Y
Appliance Oven - Self Cleaning, Disposal
Heat Source Natural Gas
Laundry Basement
Exterior
Exterior Feature Deck(s)
Utilities Available Cable TV
Amenities Available Tennis Courts
Water Access N
Roof Type Pitched
Accessibility None
Porch Deck(s)
Garage N
Building
Lot Description Cul-de-sac
Story 2
Foundation Concrete Perimeter
Sewer Public Sewer
Water Public
Architectural Style Colonial
Level or Stories 2
New Construction N
Schools
Middle Schools Skyline
High Schools John Dickinson
School District Red Clay Consolidated
Others
HOA Fee Include Common Area Maintenance,Pool(s)
Tax ID 0803010278
Ownership Fee Simple
Acceptable Financing Conventional, VA, FHA 203(b)
Listing Terms Conventional, VA, FHA 203(b)
Financing Conventional,VA,FHA 203(b)
Read Less Info
Want to know what your home might be worth? Contact us for a FREE valuation!

Our team is ready to help you sell your home for the highest possible price ASAP

Bought with Kelly Ralsten • Patterson-Schwartz - Greenville




