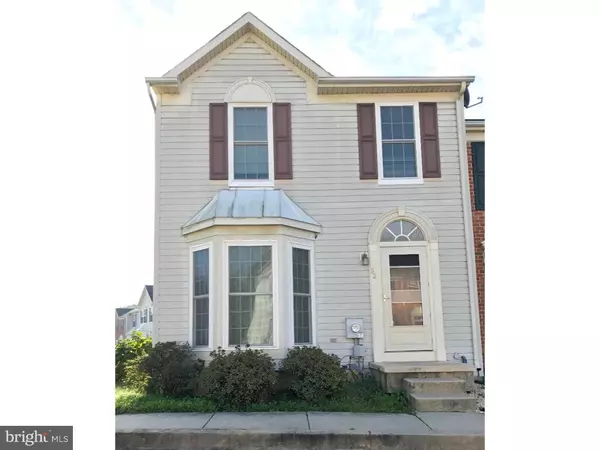For more information regarding the value of a property, please contact us for a free consultation.
Key Details
Sold Price $183,000
Property Type Townhouse
Sub Type End of Row/Townhouse
Listing Status Sold
Purchase Type For Sale
Square Footage 1,550 sqft
Price per Sqft $118
Subdivision Chapman Woods
MLS Listing ID 1003954323
Sold Date 12/24/16
Style Other
Bedrooms 3
Full Baths 2
Half Baths 1
HOA Fees $27/ann
HOA Y/N Y
Abv Grd Liv Area 1,550
Originating Board TREND
Year Built 1999
Annual Tax Amount $1,720
Tax Year 2016
Lot Size 4,792 Sqft
Acres 0.11
Lot Dimensions 44X110
Property Description
Fresh coats of paint in living room, kitchen, and second bedroom! New kitchen flooring! Put your offer in today before the open house! Welcome to 52 W Kyla Marie Dr; a lovely 3 bedroom, 2 1/2 bath, end unit in the highly desired Chapman Woods. Enter the home and find the charming living room with hardwood floors, gorgeous bay window, and 9 ft vaulted ceilings. The living room flows into the large, eat in kitchen with plenty of space for any of your kitchen needs. New paint and flooring make it ready for you to move in. Exit the sliding glass door to hang out on the spacious deck and desirable yard that comes with the end unit. The finished basement with gas fireplace is yet another added feature to this home. Most windows, water heater, and sump pump new in 2014. This unit is in a prime location; close to I-95, Route 1, and within the 5 mile radius of Newark Charter. Motivated! Schedule your tour today!
Location
State DE
County New Castle
Area Newark/Glasgow (30905)
Zoning NCTH
Rooms
Other Rooms Living Room, Dining Room, Primary Bedroom, Bedroom 2, Kitchen, Family Room, Bedroom 1, Laundry, Other
Basement Full
Interior
Interior Features Primary Bath(s), Kitchen - Eat-In
Hot Water Natural Gas
Heating Gas, Forced Air
Cooling Central A/C
Flooring Wood, Fully Carpeted, Vinyl
Fireplaces Number 1
Fireplaces Type Gas/Propane
Fireplace Y
Heat Source Natural Gas
Laundry Basement
Exterior
Waterfront N
Water Access N
Roof Type Pitched
Accessibility None
Parking Type None
Garage N
Building
Story 2
Sewer Public Sewer
Water Public
Architectural Style Other
Level or Stories 2
Additional Building Above Grade
Structure Type 9'+ Ceilings
New Construction N
Schools
School District Christina
Others
Senior Community No
Tax ID 09-029.30-044
Ownership Fee Simple
Acceptable Financing Conventional, VA, FHA 203(b)
Listing Terms Conventional, VA, FHA 203(b)
Financing Conventional,VA,FHA 203(b)
Read Less Info
Want to know what your home might be worth? Contact us for a FREE valuation!

Our team is ready to help you sell your home for the highest possible price ASAP

Bought with Peter Tran • Premier Realty Inc
GET MORE INFORMATION





