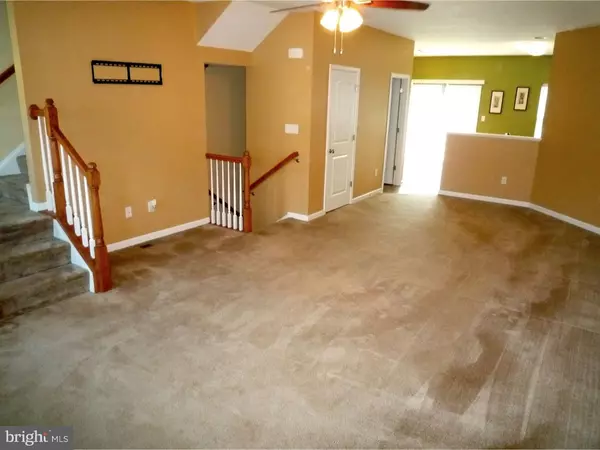For more information regarding the value of a property, please contact us for a free consultation.
Key Details
Sold Price $248,000
Property Type Townhouse
Sub Type Interior Row/Townhouse
Listing Status Sold
Purchase Type For Sale
Square Footage 2,000 sqft
Price per Sqft $124
Subdivision Hudson Village
MLS Listing ID 1003955055
Sold Date 12/09/16
Style Traditional
Bedrooms 3
Full Baths 2
Half Baths 1
HOA Fees $110/mo
HOA Y/N Y
Abv Grd Liv Area 2,000
Originating Board TREND
Year Built 2012
Annual Tax Amount $1,911
Tax Year 2015
Lot Dimensions 0X0
Property Description
WOW! This beautiful stone-front TOWN HOME w/ attractive Carriage-style garage door & 6ft stone privacy wall is like new construction without the wait! Only 3 yrs young,this lovely & spacious home,situated at the back of the community,is ready for its new owner! 2-sty foyer entry w/ vinyl flooring & neutral decor. Butterfly-stair case to first landing shares access to the lower level Family Rm. Up a few more steps to the main level at the large Living Room featuring 9ft ceilings,neutral decor,deep coat closet,great natural light from the 2 big windows & small balcony view of the Foyer window as well. Depending on your style & preference,this huge rm can also be split up to provide a more formal dining space just before the Kitchen at the half wall. There is a convenient Powder Rm to the left featuring vinyl fl,pedestal sink & commode. The great eat-in Kitchen is open & bright featuring a large area for table-seating,42' cabinets,pantry cabinet,recessed lighting,vinyl fls,center island w/ addl cabinet storage,loads of counter space,sliders out to the brand new maintenance-free Trex deck overlooking the back yard w/ lots of privacy! Upstairs the Master Br offers plenty of space,walk-in closet w/ a window for great natural light & a full master bath featuring tile fls,double sink vanity,shower/tub surround,all neutral decor & nickle-finish lighting. Down the Hall you will find a good sized linen closet,another full bath featuring tile fls,vanity sink & full tub/shower surround. There is also a double closet featuring 2nd fl laundry w/ nearly new front loading washer & dryer included & convenient storage shelving! Both additional bedrooms are ample sized and neutral. The one bedroom has a walk-in closet & the other has a big double closet,so both have great storage capacity! Back downstairs to the lower level Family Room you will appreciate the additional living space & natural light this room has to offer as well as a big double closet,2 windows & rear door to the cozy paver patio under the deck! There is also a 7x6 finished storage room featuring rough-in plumbing for a future Powder Room and convenient inside access from the main floor 2-car garage! All carpets throughout the home have been professionally cleaned by Chem-Dry! All interior doors are lovely white, raised panel doors w/ nickel finishes. Put this great home on your next tour! Great location just behind the University Plaza shopping center & close to major Rts 273 & I-95! See it! Love it! Buy it!
Location
State DE
County New Castle
Area Newark/Glasgow (30905)
Zoning ST
Rooms
Other Rooms Living Room, Primary Bedroom, Bedroom 2, Kitchen, Family Room, Bedroom 1, Other
Basement Full, Fully Finished
Interior
Interior Features Primary Bath(s), Kitchen - Island, Butlers Pantry, Kitchen - Eat-In
Hot Water Electric
Heating Gas, Forced Air
Cooling Central A/C
Flooring Fully Carpeted, Vinyl, Tile/Brick
Equipment Built-In Range, Oven - Self Cleaning, Dishwasher, Disposal, Built-In Microwave
Fireplace N
Window Features Energy Efficient
Appliance Built-In Range, Oven - Self Cleaning, Dishwasher, Disposal, Built-In Microwave
Heat Source Natural Gas
Laundry Upper Floor
Exterior
Exterior Feature Deck(s), Patio(s)
Garage Spaces 4.0
Utilities Available Cable TV
Water Access N
Roof Type Pitched,Shingle
Accessibility None
Porch Deck(s), Patio(s)
Attached Garage 2
Total Parking Spaces 4
Garage Y
Building
Lot Description Front Yard, Rear Yard
Story 3+
Sewer Public Sewer
Water Public
Architectural Style Traditional
Level or Stories 3+
Additional Building Above Grade
Structure Type 9'+ Ceilings
New Construction N
Schools
Elementary Schools Gallaher
Middle Schools Shue-Medill
High Schools Christiana
School District Christina
Others
HOA Fee Include Common Area Maintenance,Ext Bldg Maint,Snow Removal
Senior Community No
Tax ID 09-034.00-010.C.0155
Ownership Condominium
Read Less Info
Want to know what your home might be worth? Contact us for a FREE valuation!

Our team is ready to help you sell your home for the highest possible price ASAP

Bought with Herma E King • BHHS Fox & Roach-Christiana
GET MORE INFORMATION





