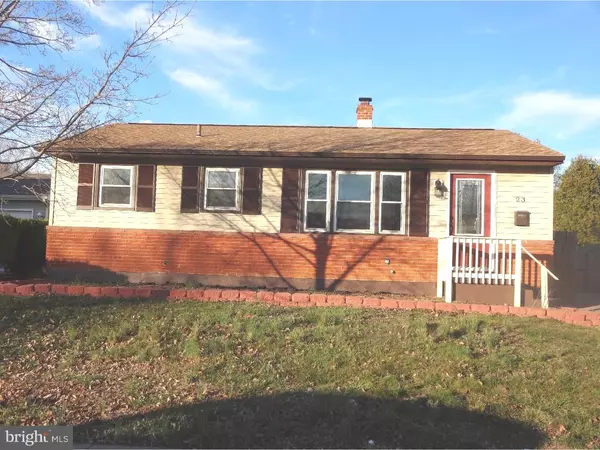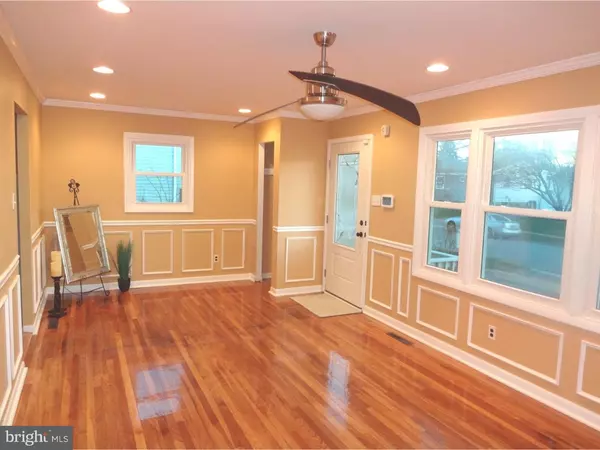For more information regarding the value of a property, please contact us for a free consultation.
Key Details
Sold Price $196,500
Property Type Single Family Home
Sub Type Detached
Listing Status Sold
Purchase Type For Sale
Square Footage 3,325 sqft
Price per Sqft $59
Subdivision Whitehall
MLS Listing ID 1003955971
Sold Date 11/14/16
Style Ranch/Rambler
Bedrooms 4
Full Baths 2
HOA Y/N N
Abv Grd Liv Area 1,725
Originating Board TREND
Year Built 1960
Annual Tax Amount $1,218
Tax Year 2015
Lot Size 6,534 Sqft
Acres 0.15
Lot Dimensions 60X110
Property Description
What a Fantastic Home! As you arrive at this Beautiful home you feel right at home. Starting with the professional landscaping (to be installed upon weather breaking) Entering this home you will see Hardwood Floors everywhere and a Large Livingroom with Crown Molding, Chair railing and picture frame along with recessed lights and a stylish Ceiling fan. Enter into the Chefs Kitchen you will find New Cherry Cabinets, Tile Granite Counters, Tile Backsplash, 4 pc Stainless Appliance Package, New Sink and LED Faucet, Tile Flooring, Recessed Lights and a Cool light fixture! Down the hall is a Full Bath with Tile Tub Surround, Tile flooring, New Toilet, Sink with LED Faucet, and lighting. 3 Large Bedrooms on the 1st floor with Hardwood Flooring, Recessed Lights and Ceiling Fans. Wait not done yet! Down stairs is a Large Family Room and a possible 4th bedroom (Master Suite) with a full private bathroom & Walk-in Closet. The entire basement is Finished with Recessed Lights and Carpeting. The house has a newer Gas Furnace & AC, Water Heater, Roof and Windows. This house is NICE and Ready to Go! This home appraised for $217,000!
Location
State DE
County New Castle
Area New Castle/Red Lion/Del.City (30904)
Zoning NC6.5
Rooms
Other Rooms Living Room, Primary Bedroom, Bedroom 2, Bedroom 3, Kitchen, Family Room, Bedroom 1
Basement Full, Fully Finished
Interior
Interior Features Kitchen - Eat-In
Hot Water Electric
Heating Gas, Heat Pump - Gas BackUp, Forced Air
Cooling Central A/C
Fireplace N
Heat Source Natural Gas
Laundry Basement
Exterior
Water Access N
Accessibility None
Garage N
Building
Story 1
Sewer Public Sewer
Water Public
Architectural Style Ranch/Rambler
Level or Stories 1
Additional Building Above Grade, Below Grade
New Construction N
Schools
School District Colonial
Others
Senior Community No
Tax ID 10-023.10-055
Ownership Fee Simple
Read Less Info
Want to know what your home might be worth? Contact us for a FREE valuation!

Our team is ready to help you sell your home for the highest possible price ASAP

Bought with Erin Fortney • RE/MAX Horizons
GET MORE INFORMATION





