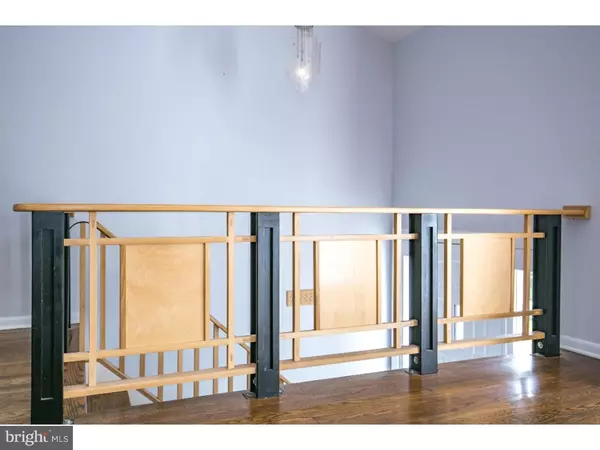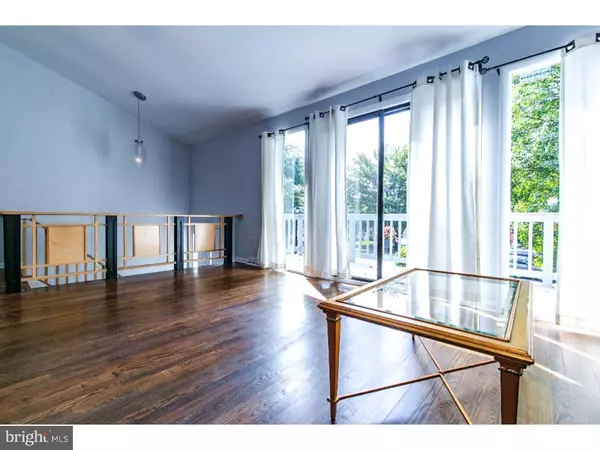For more information regarding the value of a property, please contact us for a free consultation.
Key Details
Sold Price $296,000
Property Type Single Family Home
Sub Type Detached
Listing Status Sold
Purchase Type For Sale
Square Footage 1,850 sqft
Price per Sqft $160
Subdivision Hickory Hills
MLS Listing ID 1003956253
Sold Date 12/29/16
Style Contemporary,Bi-level
Bedrooms 4
Full Baths 2
Half Baths 1
HOA Y/N N
Abv Grd Liv Area 1,850
Originating Board TREND
Year Built 1969
Annual Tax Amount $2,312
Tax Year 2016
Lot Size 0.440 Acres
Acres 0.44
Lot Dimensions 60X178
Property Description
Hockessin! Nicely maintained and updated 4 bedroom, 2 bath bi-level with 2 car garage and situated on a gorgeous .44 acre wooded cul de sal lot. You'll enjoy the large screened porch offering privacy and great views. Upon entering, you're greeted by living room area with vaulted ceiling and slider to front deck. The large remodeled kitchen features; custom cabinetry, stainless steel appliances, tile backsplash, skylights and access to rear porch. You'll love to the hardwood floors that run throughout the first floor. Additional features include: remodeled bath, family room with fireplace, 2 car garage with plenty of storage, replacement windows, newer roof, 200 amp electrical service and a fresh neutral d cor. You will absolutely love this backyard. Extremely convenient location (also in the desirable Cooke Elementary feeder pattern) to shopping, restaurants, parks and quick access to main artery to Pennsylvania and Wilmington! NB: Homeowner is having the entire lot re-seeded.
Location
State DE
County New Castle
Area Hockssn/Greenvl/Centrvl (30902)
Zoning NC10
Rooms
Other Rooms Living Room, Primary Bedroom, Bedroom 2, Bedroom 3, Kitchen, Family Room, Bedroom 1
Interior
Interior Features Kitchen - Eat-In
Hot Water Electric
Heating Heat Pump - Electric BackUp, Forced Air
Cooling Central A/C
Flooring Wood, Fully Carpeted
Fireplaces Number 1
Fireplace Y
Laundry Lower Floor
Exterior
Exterior Feature Deck(s), Porch(es)
Garage Spaces 4.0
Waterfront N
Water Access N
Accessibility None
Porch Deck(s), Porch(es)
Parking Type Attached Garage
Attached Garage 2
Total Parking Spaces 4
Garage Y
Building
Sewer Public Sewer
Water Public
Architectural Style Contemporary, Bi-level
Additional Building Above Grade
Structure Type Cathedral Ceilings
New Construction N
Schools
Elementary Schools Cooke
Middle Schools Henry B. Du Pont
High Schools Alexis I. Dupont
School District Red Clay Consolidated
Others
Senior Community No
Tax ID 08-013.10-107
Ownership Fee Simple
Read Less Info
Want to know what your home might be worth? Contact us for a FREE valuation!

Our team is ready to help you sell your home for the highest possible price ASAP

Bought with David Vetri • 21st Century Real Estate
GET MORE INFORMATION





