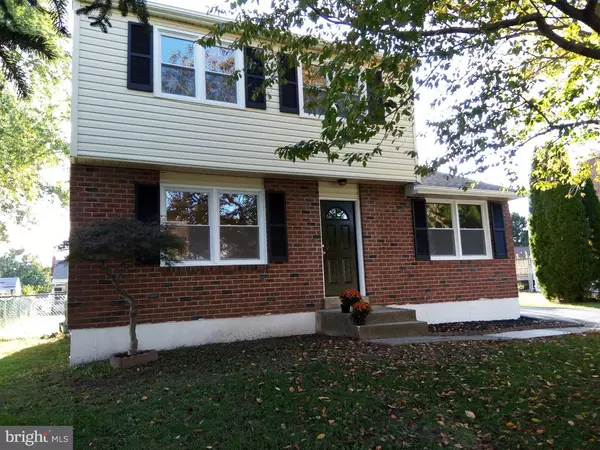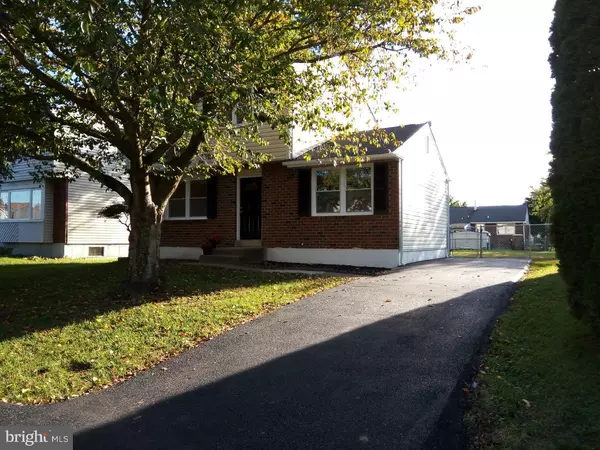For more information regarding the value of a property, please contact us for a free consultation.
Key Details
Sold Price $200,000
Property Type Single Family Home
Sub Type Detached
Listing Status Sold
Purchase Type For Sale
Square Footage 1,275 sqft
Price per Sqft $156
Subdivision Jefferson Farms
MLS Listing ID 1003956883
Sold Date 04/07/17
Style Colonial
Bedrooms 4
Full Baths 1
Half Baths 1
HOA Y/N N
Abv Grd Liv Area 1,275
Originating Board TREND
Year Built 1972
Annual Tax Amount $1,229
Tax Year 2016
Lot Size 6,534 Sqft
Acres 0.15
Lot Dimensions 60X110
Property Description
Welcome to Jefferson Farms! This fully renovated home won't last long. Home features refinished hardwood floors, tile bathrooms, modern kitchen with granite counter tops and stainless steel appliances. The back yard is fenced in and open - perfect for entertaining. Pull up to your new asphalt driveway. Bedrooms feature plush carpet and ceiling fans. Ample closet space. Upstairs bath features a tile surround shower with a curved shower rod. Moving down to the basement, the finished room can be used as an additional bedroom or another family room. Notice the cherry flooring and the recessed lighting. Your home will be heated and cooled with a brand new HVAC system. Jefferson Farms is a lovely neighborhood that is in high demand. Ready to show, turn key home.
Location
State DE
County New Castle
Area New Castle/Red Lion/Del.City (30904)
Zoning NC6.5
Rooms
Other Rooms Living Room, Dining Room, Primary Bedroom, Bedroom 2, Bedroom 3, Kitchen, Family Room, Bedroom 1, Attic
Basement Full
Interior
Interior Features Ceiling Fan(s), Kitchen - Eat-In
Hot Water Natural Gas
Heating Gas, Forced Air
Cooling Central A/C
Flooring Wood, Fully Carpeted, Tile/Brick
Equipment Dishwasher, Energy Efficient Appliances
Fireplace N
Window Features Energy Efficient,Replacement
Appliance Dishwasher, Energy Efficient Appliances
Heat Source Natural Gas
Laundry Basement
Exterior
Garage Spaces 3.0
Fence Other
Water Access N
Roof Type Shingle
Accessibility None
Total Parking Spaces 3
Garage N
Building
Lot Description Level, Open, Front Yard, Rear Yard
Story 2
Foundation Concrete Perimeter
Sewer Public Sewer
Water Public
Architectural Style Colonial
Level or Stories 2
Additional Building Above Grade
New Construction N
Schools
School District Colonial
Others
Senior Community No
Tax ID 10-019.40-560
Ownership Fee Simple
Acceptable Financing Conventional, VA, Private, FHA 203(b), USDA
Listing Terms Conventional, VA, Private, FHA 203(b), USDA
Financing Conventional,VA,Private,FHA 203(b),USDA
Read Less Info
Want to know what your home might be worth? Contact us for a FREE valuation!

Our team is ready to help you sell your home for the highest possible price ASAP

Bought with Patricia L Shores • RE/MAX 1st Choice - Middletown
GET MORE INFORMATION





