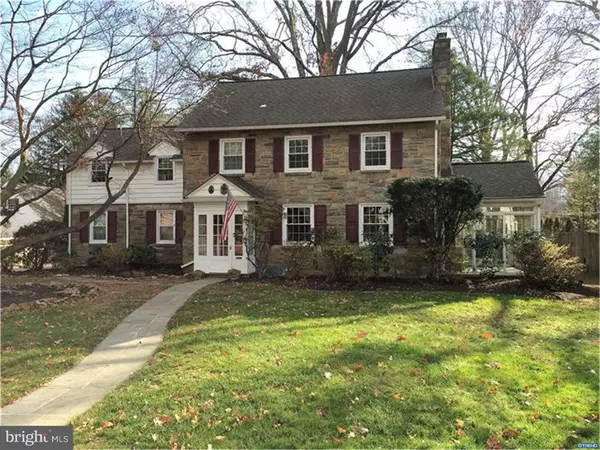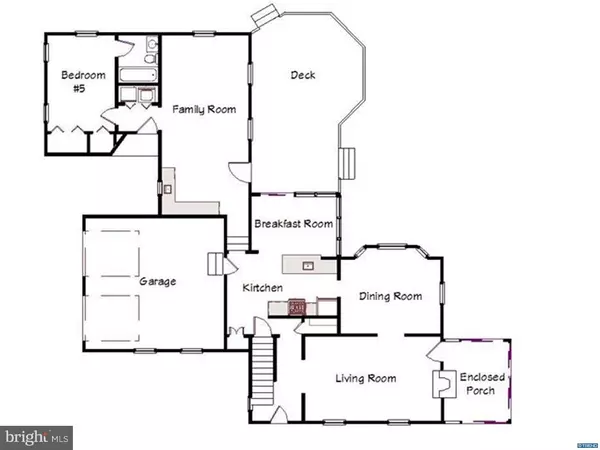For more information regarding the value of a property, please contact us for a free consultation.
Key Details
Sold Price $440,000
Property Type Single Family Home
Sub Type Detached
Listing Status Sold
Purchase Type For Sale
Square Footage 3,200 sqft
Price per Sqft $137
Subdivision Westwood Manor
MLS Listing ID 1003959161
Sold Date 02/15/17
Style Colonial,Traditional
Bedrooms 5
Full Baths 3
HOA Fees $2/ann
HOA Y/N Y
Abv Grd Liv Area 3,200
Originating Board TREND
Year Built 1945
Annual Tax Amount $2,697
Tax Year 2016
Lot Size 0.390 Acres
Acres 0.39
Lot Dimensions 115 X 131
Property Description
A classic stone colonial in Brandywine Hundred. This beautiful home has the old world charm associated with a house of his age, but there have been many updates to reflect todays features. The kitchen has been updated and enlarged with the addition of a glass enclosed breakfast room. A large family room with partial cathedral ceiling, skylights, storage cabinets, a wet bar, a first floor laundry and a bedroom with private bath on the main floor have all been added. This area of the home with its separate entrance could be used as an in-law suite. The large yard is divided into two distinct areas, with an in ground pool in one area over looked from the large deck, while the other part of the yard is open and professionally landscaped. The master bedroom on the second floor has two closets, is very large and bright and the bathroom has been updated. The hall bath has also been updated and serves the other three nice sized bedrooms all of which have hardwood floors. The lower level has a rec room with a stone faced fireplace. If you are looking for a house with the charm of an older home but still having lots of modern conveniences and updates this is a house that you should look at. Floor plans are for marketing purposes only. Please verify all field conditions.
Location
State DE
County New Castle
Area Brandywine (30901)
Zoning NC15
Rooms
Other Rooms Living Room, Dining Room, Primary Bedroom, Bedroom 2, Bedroom 3, Kitchen, Family Room, Bedroom 1, Other, Attic
Basement Full, Outside Entrance
Interior
Interior Features Primary Bath(s), Butlers Pantry, Skylight(s), Wet/Dry Bar, Kitchen - Eat-In
Hot Water Natural Gas, Electric
Heating Gas, Heat Pump - Electric BackUp, Hot Water, Forced Air, Zoned
Cooling Central A/C
Flooring Wood, Tile/Brick
Fireplaces Number 2
Fireplaces Type Stone
Equipment Dishwasher
Fireplace Y
Appliance Dishwasher
Heat Source Natural Gas
Laundry Main Floor
Exterior
Exterior Feature Deck(s), Patio(s), Porch(es)
Garage Spaces 5.0
Fence Other
Pool In Ground
Utilities Available Cable TV
Water Access N
Roof Type Shingle
Accessibility None
Porch Deck(s), Patio(s), Porch(es)
Attached Garage 2
Total Parking Spaces 5
Garage Y
Building
Lot Description Corner
Story 2
Foundation Stone, Brick/Mortar
Sewer Public Sewer
Water Public
Architectural Style Colonial, Traditional
Level or Stories 2
Additional Building Above Grade
New Construction N
Schools
School District Brandywine
Others
Senior Community No
Tax ID 0608100150
Ownership Fee Simple
Security Features Security System
Acceptable Financing Conventional
Listing Terms Conventional
Financing Conventional
Read Less Info
Want to know what your home might be worth? Contact us for a FREE valuation!

Our team is ready to help you sell your home for the highest possible price ASAP

Bought with Lee Heck • Patterson-Schwartz-Hockessin




