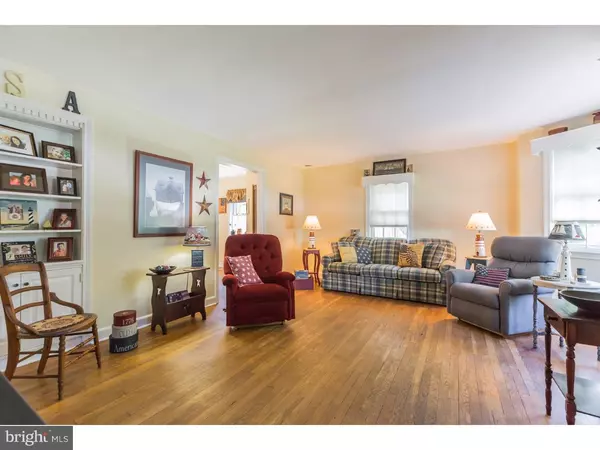For more information regarding the value of a property, please contact us for a free consultation.
Key Details
Sold Price $170,000
Property Type Single Family Home
Sub Type Detached
Listing Status Sold
Purchase Type For Sale
Square Footage 1,350 sqft
Price per Sqft $125
Subdivision Lancaster Village
MLS Listing ID 1003960569
Sold Date 03/06/17
Style Colonial
Bedrooms 3
Full Baths 1
Half Baths 1
HOA Y/N N
Abv Grd Liv Area 1,350
Originating Board TREND
Year Built 1941
Annual Tax Amount $1,561
Tax Year 2016
Lot Size 6,098 Sqft
Acres 0.14
Lot Dimensions 55X110
Property Description
Just what you have been searching for. This beautiful home boasts 3 bedrooms, 1.5 baths with great curb appeal, gorgeous landscaping and a large fenced in backyard for privacy in charming Lancaster Village. The home has been meticulously maintained by its current owners to offer a beautifully designed open floor plan with all the upgrades including a new utility panel in the laundry room and new ceiling fixture in the kitchen. Great for entertaining family and friends, the eat-in kitchen opens to the dining area with custom built-ins and large cozy main living room for relaxing, all with beautiful hardwood flooring. Upstairs you will find 3 large, spacious bedrooms and a full bath with tub/shower. The basement is partially finished and consists of a large recreational area, shelving for storage, laundry and additional half bath. An Added bonus for enjoyment is your very own massive back patio area overlooking the private backyard, with an over-sized shed and beautiful landscaping. This home will not last and is a must see property that offers unlimited enjoyment for that next lucky owner.
Location
State DE
County New Castle
Area Elsmere/Newport/Pike Creek (30903)
Zoning NC5
Rooms
Other Rooms Living Room, Dining Room, Primary Bedroom, Bedroom 2, Kitchen, Bedroom 1, Other, Attic
Basement Full
Interior
Interior Features Ceiling Fan(s), Attic/House Fan, Kitchen - Eat-In
Hot Water Natural Gas
Heating Gas, Hot Water, Radiator
Cooling Central A/C
Flooring Wood, Fully Carpeted, Tile/Brick
Equipment Built-In Range, Refrigerator, Disposal
Fireplace N
Appliance Built-In Range, Refrigerator, Disposal
Heat Source Natural Gas
Laundry Basement
Exterior
Exterior Feature Patio(s)
Garage Spaces 4.0
Fence Other
Utilities Available Cable TV
Water Access N
Roof Type Pitched,Shingle
Accessibility None
Porch Patio(s)
Attached Garage 1
Total Parking Spaces 4
Garage Y
Building
Lot Description Front Yard, Rear Yard
Story 2
Sewer Public Sewer
Water Public
Architectural Style Colonial
Level or Stories 2
Additional Building Above Grade
New Construction N
Schools
School District Red Clay Consolidated
Others
Senior Community No
Tax ID 07-036.10-311
Ownership Fee Simple
Acceptable Financing Conventional, VA, FHA 203(b)
Listing Terms Conventional, VA, FHA 203(b)
Financing Conventional,VA,FHA 203(b)
Read Less Info
Want to know what your home might be worth? Contact us for a FREE valuation!

Our team is ready to help you sell your home for the highest possible price ASAP

Bought with Lauren A Janes • Long & Foster Real Estate, Inc.
GET MORE INFORMATION





