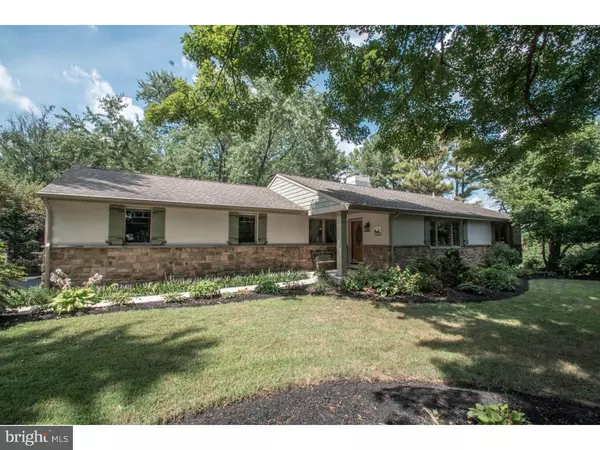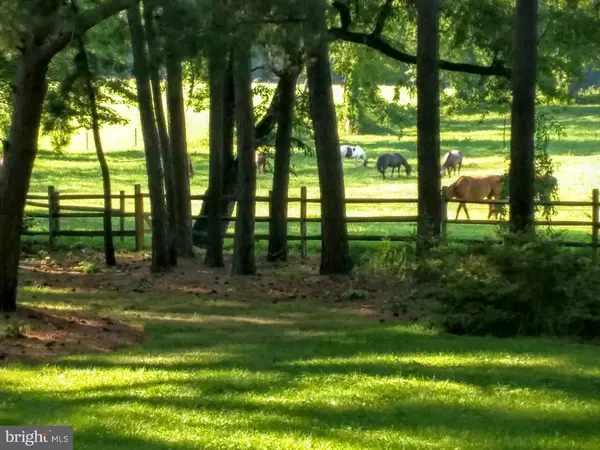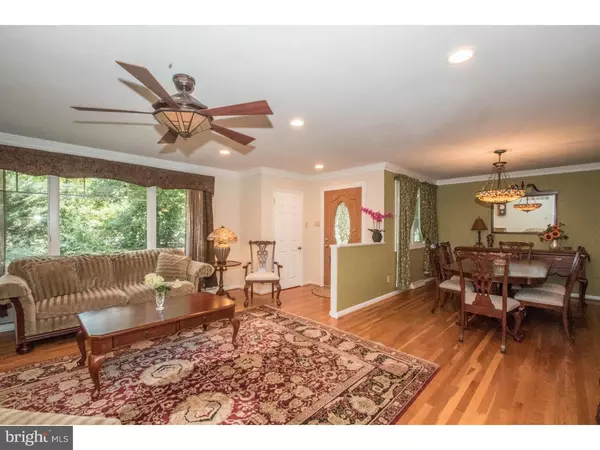For more information regarding the value of a property, please contact us for a free consultation.
Key Details
Sold Price $465,000
Property Type Single Family Home
Sub Type Detached
Listing Status Sold
Purchase Type For Sale
Square Footage 3,613 sqft
Price per Sqft $128
Subdivision Concord Hills
MLS Listing ID 1003960807
Sold Date 10/28/16
Style Ranch/Rambler
Bedrooms 4
Full Baths 3
Half Baths 1
HOA Fees $9/ann
HOA Y/N Y
Abv Grd Liv Area 2,213
Originating Board TREND
Year Built 1960
Annual Tax Amount $3,496
Tax Year 2016
Lot Size 1.100 Acres
Acres 1.1
Lot Dimensions 75 X 259
Property Description
Stunning, renovated home features one-of-a-kind stunning views neighboring Twin Pines Stables providing beautiful fields filled with horses. The home is 2,213 sq ft with an additional 1400 sq ft in the lower level with 900 sq ft being finished. Access to miles and miles of trails right from your back gate including access to First State National Park! The large kitchen includes two ovens, French door refrigerator, Bordeaux wine granite counter tops, breakfast bar, and cherry cabinets. The kitchen opens up to the dining room, living room, eating area, and a sun filled family room complete with a wood burning fireplace. The master bedroom offers private full bath and a large walk-in closet which has a separate cedar closet at one end. There's two more large bedrooms and two additional full bathrooms on the main level. The finished basement is complete with an office area, entertainment room, and custom red oak bar which includes a built-in wine fridge. There is also a fourth bedroom complete with an egress window and half bath. The two car garage is oversized at 24 x 27 feet. Outside you will find a 350 sq ft patio with a seven person saltwater hot tub to enjoy the views during all seasons. The yard has over one hundred varieties of perennials, shrubs, and trees creating gardens filled with blooms throughout the year. Custom built 12 x 16 shed that matches the house perfectly. Additional features include landscape lighting throughout the property, fire pit, and fenced in backyard.
Location
State DE
County New Castle
Area Brandywine (30901)
Zoning NC40
Rooms
Other Rooms Living Room, Dining Room, Primary Bedroom, Bedroom 2, Bedroom 3, Kitchen, Family Room, Bedroom 1, Other
Basement Full, Outside Entrance
Interior
Interior Features Primary Bath(s), Butlers Pantry, Ceiling Fan(s), Dining Area
Hot Water Electric
Heating Oil, Forced Air
Cooling Central A/C
Flooring Wood, Fully Carpeted, Vinyl
Fireplaces Number 1
Fireplaces Type Stone
Equipment Built-In Range, Oven - Wall, Dishwasher
Fireplace Y
Appliance Built-In Range, Oven - Wall, Dishwasher
Heat Source Oil
Laundry Lower Floor
Exterior
Exterior Feature Patio(s)
Garage Spaces 2.0
Fence Other
Utilities Available Cable TV
Water Access N
Roof Type Pitched,Shingle
Accessibility None
Porch Patio(s)
Attached Garage 2
Total Parking Spaces 2
Garage Y
Building
Lot Description Front Yard, Rear Yard, SideYard(s)
Story 1
Sewer On Site Septic
Water Well
Architectural Style Ranch/Rambler
Level or Stories 1
Additional Building Above Grade, Below Grade, Shed
New Construction N
Schools
Elementary Schools Hanby
Middle Schools Springer
High Schools Concord
School District Brandywine
Others
HOA Fee Include Common Area Maintenance,Snow Removal
Senior Community No
Tax ID 06-003.00-003
Ownership Fee Simple
Read Less Info
Want to know what your home might be worth? Contact us for a FREE valuation!

Our team is ready to help you sell your home for the highest possible price ASAP

Bought with Bill Whittaker • RE/MAX Associates-Wilmington




