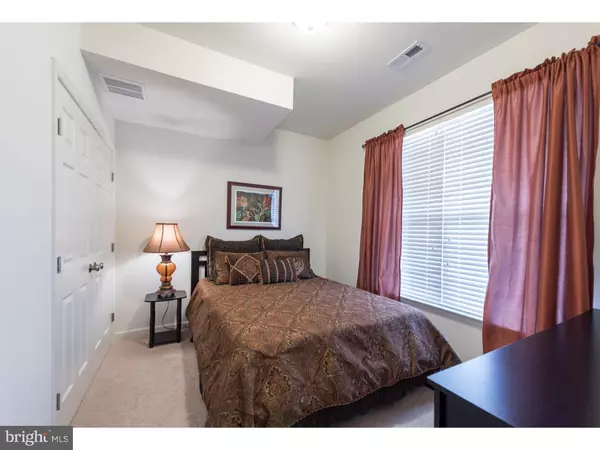For more information regarding the value of a property, please contact us for a free consultation.
Key Details
Sold Price $300,000
Property Type Townhouse
Sub Type End of Row/Townhouse
Listing Status Sold
Purchase Type For Sale
Square Footage 2,346 sqft
Price per Sqft $127
Subdivision Darley Green
MLS Listing ID 1003961341
Sold Date 01/12/17
Style Other
Bedrooms 4
Full Baths 3
Half Baths 1
HOA Fees $72/mo
HOA Y/N Y
Abv Grd Liv Area 2,346
Originating Board TREND
Year Built 2013
Annual Tax Amount $2,462
Tax Year 2016
Lot Size 1,307 Sqft
Acres 0.03
Lot Dimensions 1307
Property Description
This immaculate townhome in Claymont, Delaware is located near Woodshaven Park, the Claymont Public Library, close proximity to Interstate 95, and a half mile from the Septa Train station. The 4 bedroom, 3 and a half bath, end-unit home features over 2300 square feet of bright, usable space. Pull into your 2 car garage and enter this beautiful home with one ground level bedroom and full bath. Walk up to the main living/entertainment space and you'll find a gorgeous open floor plan with hardwood floors, a fireplace, and recessed lighting. The kitchen features granite counter tops, top of the line stainless steel appliances, convection oven and microwave, instant hot water faucet, range hood vented to exterior, center island, breakfast bar, and an eat-in kitchen area which opens to the outdoor deck space. Upstairs you'll find 3 well-sized bedrooms including the master bedroom featuring a walk-in closet and an en suite bathroom with soaking bathtub and separate shower equipped with frameless glass doors. You'll find even more space in the 4th floor loft/den with vaulted ceilings and skylights. This home is a must see . . . be sure to view the virtual tour and schedule a private showing today!
Location
State DE
County New Castle
Area Brandywine (30901)
Zoning HT
Rooms
Other Rooms Living Room, Dining Room, Primary Bedroom, Bedroom 2, Bedroom 3, Kitchen, Family Room, Bedroom 1, Laundry, Other, Attic
Interior
Interior Features Primary Bath(s), Kitchen - Island, Butlers Pantry, Skylight(s), Ceiling Fan(s), Kitchen - Eat-In
Hot Water Natural Gas
Heating Gas, Forced Air
Cooling Central A/C
Flooring Wood, Fully Carpeted, Tile/Brick
Fireplaces Number 1
Equipment Built-In Range, Oven - Self Cleaning, Dishwasher, Disposal, Built-In Microwave
Fireplace Y
Appliance Built-In Range, Oven - Self Cleaning, Dishwasher, Disposal, Built-In Microwave
Heat Source Natural Gas
Laundry Upper Floor
Exterior
Exterior Feature Balcony
Garage Inside Access
Garage Spaces 4.0
Utilities Available Cable TV
Waterfront N
Water Access N
Roof Type Pitched,Shingle
Accessibility None
Porch Balcony
Parking Type Driveway, Attached Garage, Other
Attached Garage 2
Total Parking Spaces 4
Garage Y
Building
Lot Description Front Yard, Rear Yard, SideYard(s)
Story 3+
Foundation Concrete Perimeter
Sewer Public Sewer
Water Public
Architectural Style Other
Level or Stories 3+
Additional Building Above Grade
Structure Type Cathedral Ceilings,9'+ Ceilings
New Construction N
Schools
School District Brandywine
Others
HOA Fee Include Common Area Maintenance,Lawn Maintenance,Snow Removal
Senior Community No
Tax ID 06-071.00-308
Ownership Fee Simple
Acceptable Financing Conventional, VA, FHA 203(b)
Listing Terms Conventional, VA, FHA 203(b)
Financing Conventional,VA,FHA 203(b)
Read Less Info
Want to know what your home might be worth? Contact us for a FREE valuation!

Our team is ready to help you sell your home for the highest possible price ASAP

Bought with Debbie S Phipps • Empower Real Estate, LLC
GET MORE INFORMATION





