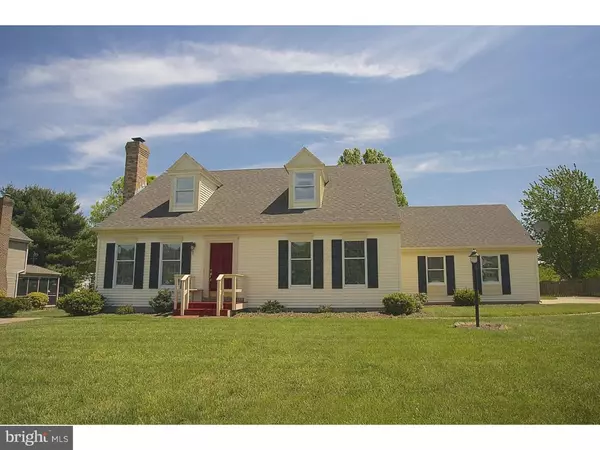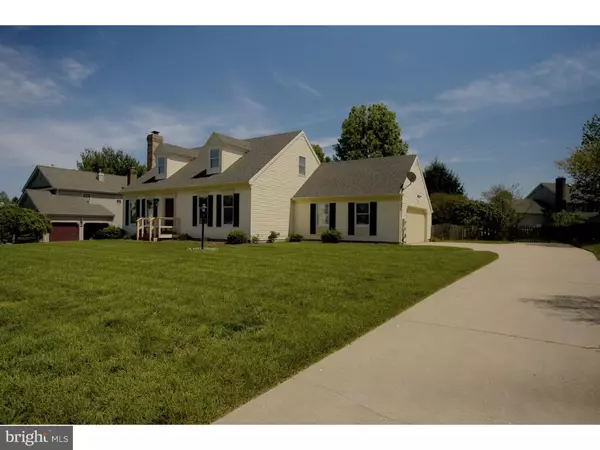For more information regarding the value of a property, please contact us for a free consultation.
Key Details
Sold Price $239,900
Property Type Single Family Home
Sub Type Detached
Listing Status Sold
Purchase Type For Sale
Square Footage 2,229 sqft
Price per Sqft $107
Subdivision Eagles Nest
MLS Listing ID 1003963409
Sold Date 07/19/16
Style Cape Cod
Bedrooms 4
Full Baths 2
HOA Fees $2/ann
HOA Y/N Y
Abv Grd Liv Area 2,229
Originating Board TREND
Year Built 1990
Annual Tax Amount $1,077
Tax Year 2015
Lot Size 0.318 Acres
Acres 0.32
Lot Dimensions 99X140
Property Description
Ref.#11991. All this well-maintained beauty needs is new owners! Wonderful floor plan perfect for entertaining. Kitchen and dining room open to huge family room with gorgeous stone masonry fireplace. Step thru the french doors and enjoy the warm weather from your 18x21' patio. Plenty of storage to stash your party supplies right off the kitchen in the walk-in pantry/utility room that houses the washer and dryer. The floor plan allows you the choice of first floor or second floor master bedroom, as the upstairs bath is accessible from both the hallway and one of the 2 bedrooms. Don't delay, come see for yourself! Listing agent related to seller.
Location
State DE
County Kent
Area Caesar Rodney (30803)
Zoning RS1
Rooms
Other Rooms Living Room, Dining Room, Primary Bedroom, Bedroom 2, Bedroom 3, Kitchen, Family Room, Bedroom 1, Laundry, Other
Interior
Interior Features Breakfast Area
Hot Water Natural Gas
Heating Gas, Forced Air
Cooling Central A/C
Fireplaces Number 1
Fireplace Y
Heat Source Natural Gas
Laundry Main Floor
Exterior
Exterior Feature Patio(s)
Parking Features Garage Door Opener
Garage Spaces 5.0
Water Access N
Accessibility Hearing Mod
Porch Patio(s)
Total Parking Spaces 5
Garage N
Building
Story 1.5
Sewer Public Sewer
Water Public
Architectural Style Cape Cod
Level or Stories 1.5
Additional Building Above Grade
New Construction N
Schools
Elementary Schools W.B. Simpson
High Schools Caesar Rodney
School District Caesar Rodney
Others
Senior Community No
Tax ID NM-00-09513-02-0700-000
Ownership Fee Simple
Acceptable Financing Conventional, VA, FHA 203(b)
Listing Terms Conventional, VA, FHA 203(b)
Financing Conventional,VA,FHA 203(b)
Read Less Info
Want to know what your home might be worth? Contact us for a FREE valuation!

Our team is ready to help you sell your home for the highest possible price ASAP

Bought with Claudette Tuten • BHHS Fox & Roach-Christiana
GET MORE INFORMATION





