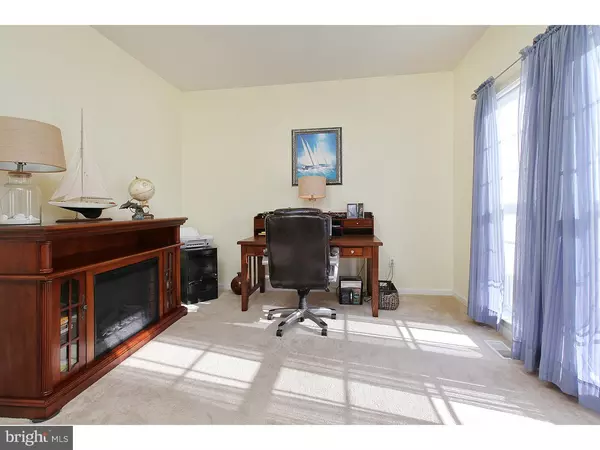For more information regarding the value of a property, please contact us for a free consultation.
Key Details
Sold Price $239,000
Property Type Single Family Home
Sub Type Detached
Listing Status Sold
Purchase Type For Sale
Square Footage 2,144 sqft
Price per Sqft $111
Subdivision None Available
MLS Listing ID 1003967397
Sold Date 05/04/16
Style Colonial
Bedrooms 4
Full Baths 2
Half Baths 1
HOA Fees $25/mo
HOA Y/N Y
Abv Grd Liv Area 2,144
Originating Board TREND
Year Built 2005
Annual Tax Amount $4,984
Tax Year 2015
Lot Size 0.310 Acres
Acres 0.31
Lot Dimensions 90X150
Property Description
An Immaculate, Mint Condition 2 Story Colonial located in desirable Spring Hollow is ready for a Quick Delivery Closing! NEW Irrigation System + manicured landscaping = charming curb appeal that will set the tone for a positive showing experience as you enter the Foyer flanked by a formal DiningRm to the left & LivingRm/Home Office to your right. From here you'll gain your 1st glimpse of the Open Floorplan Concept unfolding before you. The heart of the home is an Updated & Upgraded Kitchen featuring GRANITE Countertops, MARBLE Subway Tiled Backsplash, Stainless Appliance Pkg w/5 Burner Gas Stove, Deep oversized Stainless Sink, designer faucet, polished hardware & a Breakfast Bar overlooking the spacious MorningRm & FamilyRm w/its Gas Fireplace. The FINISHED BASEMENT complete w/rough plumbing for a 3rd FULL BATH provides additional square footage ideal for use as a MediaRm, PlayRm, Gym or 2nd FamRm all year round, but as the spring blossoms emerge just step thru sliding doors onto a Brand NEW PAVER Patio where you can enjoy the expanded Outdoor Living & Dining space! The owners have been hard at work & it shows...Freshly Painted throughout, newer neutral carpets & best of all Updated Bathrooms! Upstairs you'll find a private Master Suite w/Walk-in Closet, Sumptuous Tiled Spa Bath w/Double Vanity, Soaking Tub, Separate Shower w/New glass & chrome door & coordinating designer lighting. Completing this level are 3 additional Bdrms & a 2nd Full Bath. Prime Location just 4 miles from the Inspira Medical Center, Cumberland College & Rt 55 which places this exceptional listing centrally located just 36 miles between Philadelphia & the Jersey Shore!! Stop by for a Visit and Stay for a Lifetime!
Location
State NJ
County Cumberland
Area Vineland City (20614)
Zoning RES
Rooms
Other Rooms Living Room, Dining Room, Primary Bedroom, Bedroom 2, Bedroom 3, Kitchen, Family Room, Bedroom 1, Laundry, Other, Attic
Basement Full, Drainage System
Interior
Interior Features Primary Bath(s), Kitchen - Island, Butlers Pantry, Ceiling Fan(s), Stall Shower, Dining Area
Hot Water Natural Gas
Heating Gas, Forced Air, Energy Star Heating System, Programmable Thermostat
Cooling Central A/C, Energy Star Cooling System
Flooring Wood, Fully Carpeted, Vinyl, Tile/Brick
Fireplaces Number 1
Fireplaces Type Gas/Propane
Equipment Oven - Self Cleaning, Dishwasher, Energy Efficient Appliances
Fireplace Y
Window Features Energy Efficient
Appliance Oven - Self Cleaning, Dishwasher, Energy Efficient Appliances
Heat Source Natural Gas
Laundry Lower Floor
Exterior
Exterior Feature Patio(s)
Garage Inside Access, Garage Door Opener
Garage Spaces 5.0
Utilities Available Cable TV
Waterfront N
Water Access N
Roof Type Pitched,Shingle
Accessibility None
Porch Patio(s)
Parking Type On Street, Driveway, Attached Garage, Other
Attached Garage 2
Total Parking Spaces 5
Garage Y
Building
Lot Description Level, Open, Front Yard, Rear Yard
Story 2
Foundation Concrete Perimeter
Sewer Public Sewer
Water Public
Architectural Style Colonial
Level or Stories 2
Additional Building Above Grade
Structure Type Cathedral Ceilings,9'+ Ceilings
New Construction N
Schools
School District City Of Vineland Board Of Education
Others
HOA Fee Include Common Area Maintenance
Senior Community No
Tax ID 14-06304-00032
Ownership Fee Simple
Read Less Info
Want to know what your home might be worth? Contact us for a FREE valuation!

Our team is ready to help you sell your home for the highest possible price ASAP

Bought with Michael Spinelli • Better Homes and Gardens Real Estate Maturo
GET MORE INFORMATION





