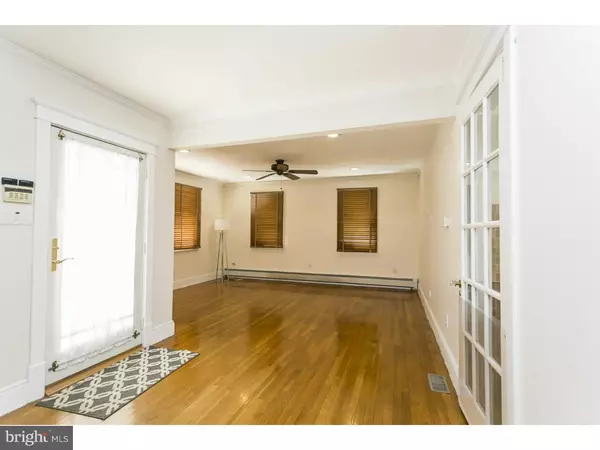For more information regarding the value of a property, please contact us for a free consultation.
Key Details
Sold Price $170,000
Property Type Single Family Home
Sub Type Detached
Listing Status Sold
Purchase Type For Sale
Square Footage 2,026 sqft
Price per Sqft $83
Subdivision None Available
MLS Listing ID 1003969263
Sold Date 10/28/16
Style Bungalow
Bedrooms 3
Full Baths 1
Half Baths 1
HOA Y/N N
Abv Grd Liv Area 2,026
Originating Board TREND
Year Built 1926
Annual Tax Amount $4,438
Tax Year 2016
Lot Size 0.344 Acres
Acres 0.34
Lot Dimensions 100X150
Property Description
Home Sweet Home is what comes to mind in this charming craftsman bungalow tucked away on a quiet street. The welcoming front porch is just waiting for some rocking chairs to sit, relax and enjoy the peaceful neighborhood. Old character meets new amenities with original hardwoods throughout the entire home with the exception of kitchen and baths. Enter into the foyer and your eyes are drawn to the full glass french doors leading you into the formal living room. Living room is bright and airy with 3 large windows, thick, detailed trim work which continues throughout and an excellent fireplace. Open to the formal dining room that is equally bright and is waiting for those dinner parties to begin! Next stop is the beautifully updated kitchen which features an abundance of cabinetry and counters, convenient tile flooring and easy to clean backsplash. Additionally, the opposite side of the multi entrance staircase from the foyer is located here. Easy access for those midnight snacks! An excellent 1/2 bath and laundry combo as well as a family room with access to deck in back yard are also situated on this level. Upstairs, master bedroom includes "His and Hers" walk-ins w/built-in dressers, stunning wood trim and doors, ceiling fan, tons of natural light, I could go on! Two additional bedrooms, both floored in the same gorgeous hardwoods from downstairs and an upgraded full bath complete this level. Did I mention the glass doorknobs throughout?! Just Stunning! Basement has room to store anything and the best part, a quaint wine/root cellar. New roof on entire home and detached 2 car garage, additional exterior features are exterior sensor lighting, deck spanning the back of the home and HUGE back yard with vinyl privacy fence. What more could you ask for? Ask your lender about 100% financing options through New Jersey's Smart Start!
Location
State NJ
County Cumberland
Area Vineland City (20614)
Zoning RESID
Rooms
Other Rooms Living Room, Dining Room, Primary Bedroom, Bedroom 2, Kitchen, Family Room, Bedroom 1, Other, Attic
Basement Full, Unfinished
Interior
Interior Features Ceiling Fan(s), Attic/House Fan
Hot Water Natural Gas
Heating Gas, Baseboard, Zoned
Cooling Central A/C
Flooring Wood, Tile/Brick
Fireplaces Number 1
Equipment Built-In Range, Oven - Self Cleaning, Dishwasher, Disposal, Built-In Microwave
Fireplace Y
Appliance Built-In Range, Oven - Self Cleaning, Dishwasher, Disposal, Built-In Microwave
Heat Source Natural Gas
Laundry Main Floor
Exterior
Exterior Feature Deck(s), Porch(es)
Garage Spaces 5.0
Utilities Available Cable TV
Waterfront N
Water Access N
Roof Type Pitched
Accessibility None
Porch Deck(s), Porch(es)
Total Parking Spaces 5
Garage Y
Building
Lot Description Front Yard, Rear Yard, SideYard(s)
Story 2
Foundation Concrete Perimeter, Brick/Mortar
Sewer Public Sewer
Water Public
Architectural Style Bungalow
Level or Stories 2
Additional Building Above Grade
Structure Type 9'+ Ceilings
New Construction N
Schools
Elementary Schools Pauline J Petway
Middle Schools Veterans Memorial
School District City Of Vineland Board Of Education
Others
Senior Community No
Tax ID 14-03116-00036
Ownership Fee Simple
Security Features Security System
Acceptable Financing Conventional, VA, FHA 203(b)
Listing Terms Conventional, VA, FHA 203(b)
Financing Conventional,VA,FHA 203(b)
Read Less Info
Want to know what your home might be worth? Contact us for a FREE valuation!

Our team is ready to help you sell your home for the highest possible price ASAP

Bought with Non Subscribing Member • Non Member Office
GET MORE INFORMATION





