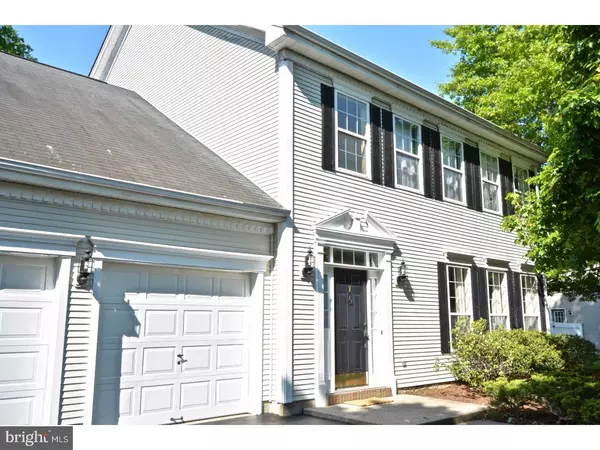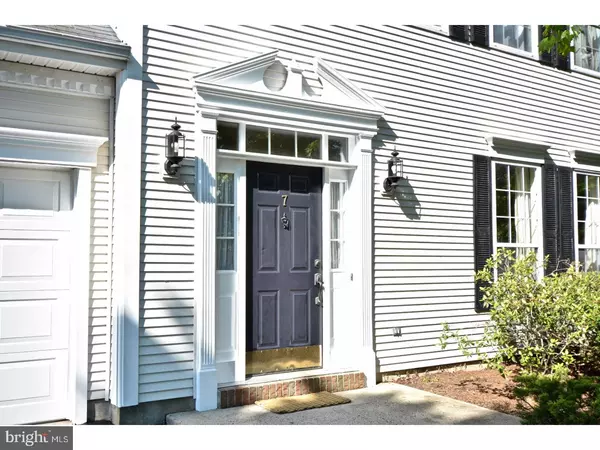For more information regarding the value of a property, please contact us for a free consultation.
Key Details
Sold Price $540,000
Property Type Single Family Home
Sub Type Detached
Listing Status Sold
Purchase Type For Sale
Square Footage 2,462 sqft
Price per Sqft $219
Subdivision Brandon Farms
MLS Listing ID 1000043212
Sold Date 08/31/17
Style Colonial
Bedrooms 4
Full Baths 2
Half Baths 1
HOA Fees $43/qua
HOA Y/N Y
Abv Grd Liv Area 2,462
Originating Board TREND
Year Built 1995
Annual Tax Amount $11,082
Tax Year 2016
Lot Size 10,890 Sqft
Acres 0.25
Lot Dimensions 10,890
Property Description
Located on the outer loop of the popular Larchmont Court, and backing to private woods, this home offers ease and comfort of community living within Brandon Farms. A 2-story Foyer welcomes you to architectural wainscoting and crown molding in the main entry. The formal living room and dining room are beautifully appointed with designer light fixtures and window treatments. Hardwood floors throughout the main floor and tasteful designer wall colors invite you into this wonderful and nicely decorated home. A true move-in ready opportunity. Enjoy a cooks kitchen with tasteful updates- white cabinetry, granite counters, tiled backsplash, stainless steel appliances, modern light fixtures, and Travertine tile floors, while family and guests lounge around the fireplace in the connecting family room with ceiling fan. Truly a place where you can entertain. Large windows along the back of the home provide a beautiful view to the private wooded yard behind, allowing you to enjoy the outdoors. Main floor laundry and mudroom are a plus. Upstairs has neutral carpeting throughout. The master bedroom has tasteful window treatments, ceiling fan, updated lighting, 2 generously sized walk-in closets and an ensuite master bathroom. The 3 additional bedrooms all have ceiling fans and share a hall bath. No worries with a 1-year home warranty to be provided to the Buyer at closing! NEW A/C unit and compressor comes with 10 year warranty! The Brandon Farms community provides many amenties including walking trails, community salt-water swimming pool, clubhouse, tennis courts and playground which are all included with the quarterly HOA fee. Enjoy walking and biking around to visit other neighbors in the community. Shopping and dining are very close by. A commuters dream- I95, Rte 31, Rte 1, Phila and NYC just a train ride away. Just a short drive to historic town of Princeton. Hopewell Valley School District is top notch and this home places you in the Stony Brook Elementary School community.
Location
State NJ
County Mercer
Area Hopewell Twp (21106)
Zoning R-5
Rooms
Other Rooms Living Room, Dining Room, Primary Bedroom, Bedroom 2, Bedroom 3, Kitchen, Family Room, Bedroom 1
Interior
Interior Features Kitchen - Island, Butlers Pantry, Skylight(s), Ceiling Fan(s), Kitchen - Eat-In
Hot Water Natural Gas
Heating Gas
Cooling Central A/C
Flooring Wood, Fully Carpeted, Tile/Brick
Fireplaces Number 1
Equipment Built-In Range, Dishwasher, Built-In Microwave
Fireplace Y
Appliance Built-In Range, Dishwasher, Built-In Microwave
Heat Source Natural Gas
Laundry Main Floor
Exterior
Exterior Feature Patio(s)
Garage Garage Door Opener
Garage Spaces 4.0
Amenities Available Swimming Pool, Tennis Courts, Club House, Tot Lots/Playground
Waterfront N
Water Access N
Roof Type Pitched,Shingle
Accessibility None
Porch Patio(s)
Parking Type Attached Garage, Other
Attached Garage 2
Total Parking Spaces 4
Garage Y
Building
Lot Description Trees/Wooded
Story 2
Foundation Slab
Sewer Public Sewer
Water Public
Architectural Style Colonial
Level or Stories 2
Additional Building Above Grade
Structure Type Cathedral Ceilings,9'+ Ceilings
New Construction N
Schools
Elementary Schools Stony Brook
Middle Schools Timberlane
High Schools Central
School District Hopewell Valley Regional Schools
Others
HOA Fee Include Pool(s),Common Area Maintenance
Senior Community No
Tax ID 06-00078 19-00004
Ownership Fee Simple
Acceptable Financing Conventional
Horse Feature Riding Ring
Listing Terms Conventional
Financing Conventional
Read Less Info
Want to know what your home might be worth? Contact us for a FREE valuation!

Our team is ready to help you sell your home for the highest possible price ASAP

Bought with Malgorzata Danaj • BHHS Fox & Roach Hopewell Valley
GET MORE INFORMATION





