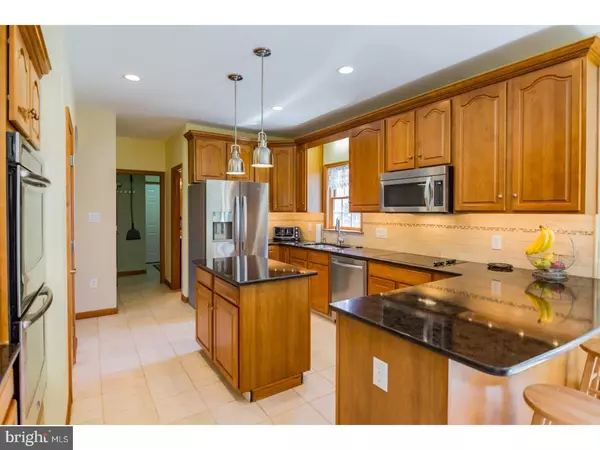For more information regarding the value of a property, please contact us for a free consultation.
Key Details
Sold Price $350,000
Property Type Single Family Home
Sub Type Detached
Listing Status Sold
Purchase Type For Sale
Square Footage 2,530 sqft
Price per Sqft $138
Subdivision None Available
MLS Listing ID 1000052802
Sold Date 08/08/17
Style Colonial
Bedrooms 4
Full Baths 2
Half Baths 1
HOA Y/N N
Abv Grd Liv Area 2,530
Originating Board TREND
Year Built 1997
Annual Tax Amount $10,477
Tax Year 2016
Lot Size 1.000 Acres
Acres 1.0
Lot Dimensions 0X0
Property Description
Country living with all the modern conveniences! This home is nestled on an acre of land and offers plenty of upgrades including new efficient gas heater, hot water heater, and other great amenities. Start with the welcoming front porch, where you can relax and enjoy the peaceful farmland surroundings. Formal living and dining rooms are dressed with warm, hardwood flooring, and the living room features crown molding and a fireplace. Beautifully upgraded kitchen features QUARTZ countertops, stainless steel appliances, tile backsplash and flooring, pendant lighting, and a sunny eat-in area. Fantastic family room has a tray ceiling and another fireplace! French doors lead out to the large 16 x 26 deck, perfect for entertaining, and connects to a screened in the gazebo! The retractable awning over the deck provides shade for comfort. Escape to the Master Suite, complete with bay window and full bathroom with dual sink vanity. Three additional spacious bedrooms and another full bathroom round out the second floor. There is even more living space in the finished basement! Make this space into a game room, office, play room, or whatever suits your needs. Don't let this one pass you by!
Location
State NJ
County Gloucester
Area Elk Twp (20804)
Zoning RE
Rooms
Other Rooms Living Room, Dining Room, Primary Bedroom, Bedroom 2, Bedroom 3, Kitchen, Family Room, Bedroom 1, Attic
Basement Full, Fully Finished
Interior
Interior Features Kitchen - Island, Ceiling Fan(s), Sprinkler System, Water Treat System, Kitchen - Eat-In
Hot Water Natural Gas
Heating Gas, Forced Air
Cooling Central A/C
Flooring Wood, Fully Carpeted, Tile/Brick
Fireplaces Number 2
Equipment Dishwasher, Built-In Microwave
Fireplace Y
Window Features Bay/Bow
Appliance Dishwasher, Built-In Microwave
Heat Source Natural Gas
Laundry Main Floor
Exterior
Exterior Feature Deck(s), Porch(es)
Garage Spaces 5.0
Waterfront N
Water Access N
Accessibility None
Porch Deck(s), Porch(es)
Parking Type Attached Garage
Attached Garage 2
Total Parking Spaces 5
Garage Y
Building
Story 2
Sewer On Site Septic
Water Well
Architectural Style Colonial
Level or Stories 2
Additional Building Above Grade
New Construction N
Schools
School District Elk Township Public Schools
Others
Senior Community No
Tax ID 04-00035-00001 01
Ownership Fee Simple
Read Less Info
Want to know what your home might be worth? Contact us for a FREE valuation!

Our team is ready to help you sell your home for the highest possible price ASAP

Bought with Kenneth M Zane • Harvest Realty
GET MORE INFORMATION





