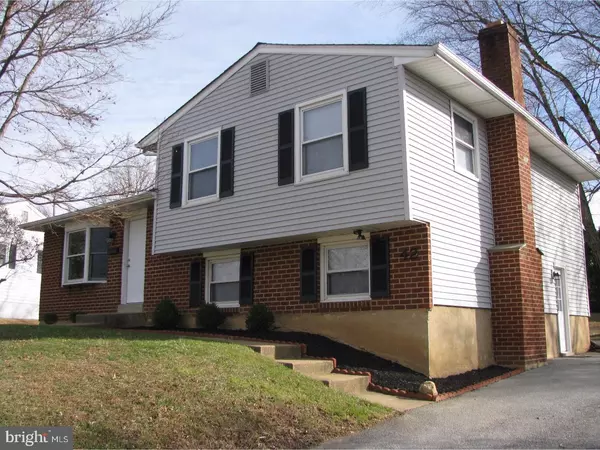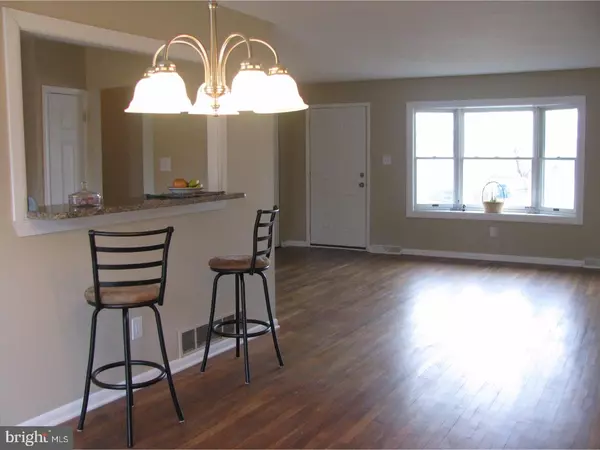For more information regarding the value of a property, please contact us for a free consultation.
Key Details
Sold Price $205,700
Property Type Single Family Home
Sub Type Detached
Listing Status Sold
Purchase Type For Sale
Square Footage 1,850 sqft
Price per Sqft $111
Subdivision Whitehall
MLS Listing ID 1000058818
Sold Date 02/11/17
Style Other,Split Level
Bedrooms 3
Full Baths 1
Half Baths 1
HOA Y/N N
Abv Grd Liv Area 1,850
Originating Board TREND
Year Built 1968
Annual Tax Amount $1,346
Tax Year 2016
Lot Size 0.330 Acres
Acres 0.33
Lot Dimensions 61X194
Property Description
The New Year is off to a great start with this home becoming available for owner's looking for spacious rooms, a yard with room to roam and beautiful updates throughout. It doesn't get any better for this price and location. A great split level home with hardwood floors in most rooms. The living room shows off a front bay window and the dining room with granite bar adjoins the kitchen. The kitchen is fully renovated with new cabinets, granite counter tops, pantry and stainless appliances which include a beauty of a gas range. The granite pass through to the dining room is perfect for a quick bite to eat or to chat with your guests while entertaining and preparing your gourmet meals in this top notch kitchen. After dinner, step onto the rear deck and relax and enjoy the rear yard. Plenty of room for many outdoor games, play equipment and a concrete pad for a future shed. Come around to the side door and enter into the BONUS Room. Many of your ideas will become reality for this room. Use as an office with a separate entrance, a craft room, a den, whatever needs you have, you can make this room work for you, and it has a remodeled powder room too. Adjacent to the bonus room is the large Family Room with attractive fireplace with wooden mantle and slate hearth. Then there is the basement level, only a half flight of stairs down to this amazingly large basement. Built-in storage shelving comes in handy and so does this great extra space to use as you please. The upstairs bedrooms are all spacious. The master bedroom has a walk-in closet and a second closet. No small rooms here, the second and third bedroom are ample sized with good closets too. The stylish and attractive full bath is like new, with a renovated tub and enclosure, new vanity and fixtures. This is an ideal home for those looking for EZ access to any commute and close to major shopping and nearby parks. This home has it all, and the price is just right for someone looking for getting the most for their dollar in this market. Round this all out with an updated gas furnace and a new roof and you have the best deal of the New Year within your reach.
Location
State DE
County New Castle
Area New Castle/Red Lion/Del.City (30904)
Zoning NC6.5
Rooms
Other Rooms Living Room, Dining Room, Primary Bedroom, Bedroom 2, Kitchen, Family Room, Bedroom 1, Other, Attic
Basement Partial, Unfinished
Interior
Interior Features Butlers Pantry, Ceiling Fan(s), Breakfast Area
Hot Water Natural Gas
Heating Gas, Forced Air
Cooling Central A/C
Flooring Wood, Fully Carpeted, Vinyl
Fireplaces Number 1
Fireplaces Type Brick
Equipment Built-In Range, Dishwasher, Refrigerator, Built-In Microwave
Fireplace Y
Window Features Bay/Bow,Replacement
Appliance Built-In Range, Dishwasher, Refrigerator, Built-In Microwave
Heat Source Natural Gas
Laundry Basement
Exterior
Exterior Feature Deck(s)
Garage Spaces 3.0
Water Access N
Accessibility None
Porch Deck(s)
Total Parking Spaces 3
Garage N
Building
Story Other
Sewer Public Sewer
Water Public
Architectural Style Other, Split Level
Level or Stories Other
Additional Building Above Grade
New Construction N
Schools
School District Colonial
Others
Senior Community No
Tax ID 10-023.30-220
Ownership Fee Simple
Acceptable Financing Conventional, VA, FHA 203(b)
Listing Terms Conventional, VA, FHA 203(b)
Financing Conventional,VA,FHA 203(b)
Read Less Info
Want to know what your home might be worth? Contact us for a FREE valuation!

Our team is ready to help you sell your home for the highest possible price ASAP

Bought with Kathy L Melcher • Coldwell Banker Rowley Realtors
GET MORE INFORMATION





