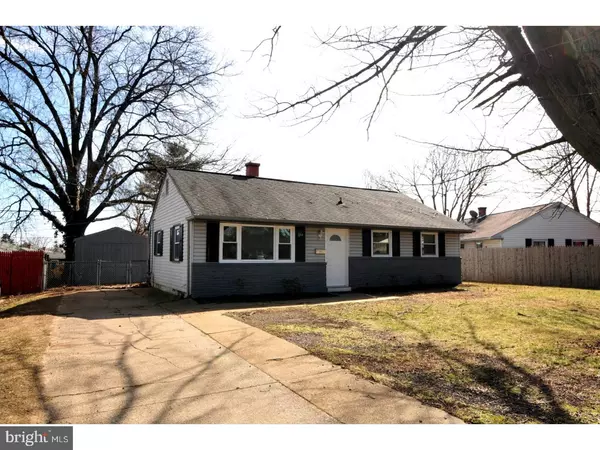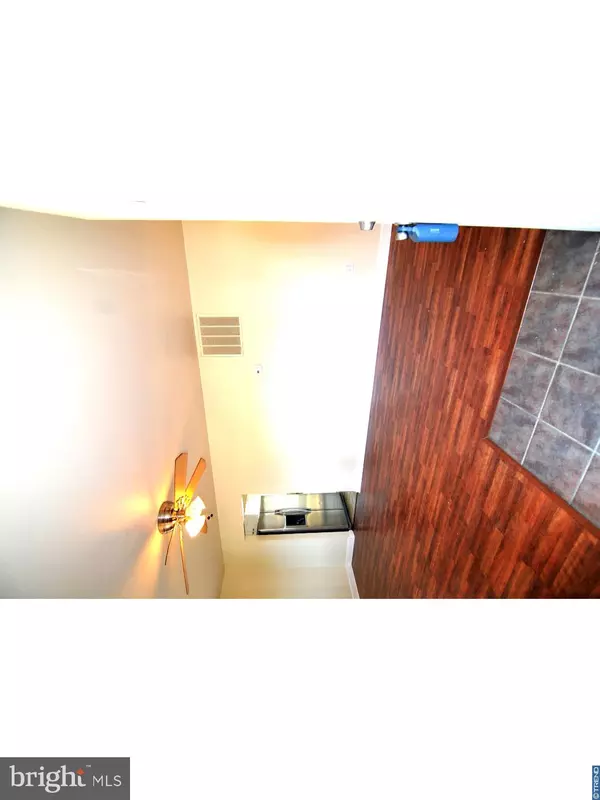For more information regarding the value of a property, please contact us for a free consultation.
Key Details
Sold Price $135,000
Property Type Single Family Home
Sub Type Detached
Listing Status Sold
Purchase Type For Sale
Square Footage 900 sqft
Price per Sqft $150
Subdivision Swanwyck
MLS Listing ID 1000062366
Sold Date 08/11/17
Style Ranch/Rambler
Bedrooms 3
Full Baths 1
HOA Y/N N
Abv Grd Liv Area 900
Originating Board TREND
Year Built 1956
Annual Tax Amount $1,007
Tax Year 2016
Lot Size 6,970 Sqft
Acres 0.16
Lot Dimensions 65X110
Property Description
Welcome to this beautifully updated ranch home in Swanwyck. Situated on a quiet, tree-lined street, this home features fresh paint throughout, newer roof and windows, a new hot water heater and a driveway long enough for 2-3 cars. Upon entering, you will be greeted by beautiful new floors throughout the spacious living room that is filled with natural light from the picture window overlooking the front yard. Just off of the living room, the updated, eat-in kitchen features tile flooring, new soft-close cabinets, new countertops, stainless steel appliances, a laundry facility and a new sliding glass door to the huge fenced-in backyard. There is a large shed in the backyard with electricity that would make an awesome workshop. On the opposite end of the home, there is a bright and airy updated bathroom and 3 spacious bedrooms with ample closet space, new carpet, and ceiling fans. In addition, this home is conveniently located minutes to I-95, I-295, shopping and restaurants. If you are looking for an affordably-priced home that is in move-in condition, this home is a MUST SEE!
Location
State DE
County New Castle
Area New Castle/Red Lion/Del.City (30904)
Zoning NC6.5
Rooms
Other Rooms Living Room, Primary Bedroom, Bedroom 2, Kitchen, Bedroom 1
Interior
Interior Features Ceiling Fan(s), Kitchen - Eat-In
Hot Water Natural Gas
Heating Gas, Forced Air
Cooling Central A/C
Flooring Fully Carpeted, Vinyl, Tile/Brick
Equipment Built-In Range, Dishwasher, Refrigerator
Fireplace N
Appliance Built-In Range, Dishwasher, Refrigerator
Heat Source Natural Gas
Laundry Main Floor
Exterior
Garage Spaces 3.0
Fence Other
Water Access N
Accessibility None
Total Parking Spaces 3
Garage N
Building
Lot Description Level, Front Yard, Rear Yard
Story 1
Sewer Public Sewer
Water Public
Architectural Style Ranch/Rambler
Level or Stories 1
Additional Building Above Grade, Shed
New Construction N
Schools
Elementary Schools Harry O. Eisenberg
Middle Schools Calvin R. Mccullough
High Schools William Penn
School District Colonial
Others
Senior Community No
Tax ID 10-015.10-251
Ownership Fee Simple
Acceptable Financing Conventional, VA, FHA 203(b)
Listing Terms Conventional, VA, FHA 203(b)
Financing Conventional,VA,FHA 203(b)
Read Less Info
Want to know what your home might be worth? Contact us for a FREE valuation!

Our team is ready to help you sell your home for the highest possible price ASAP

Bought with Donna Weed • Long & Foster Real Estate, Inc.
GET MORE INFORMATION





