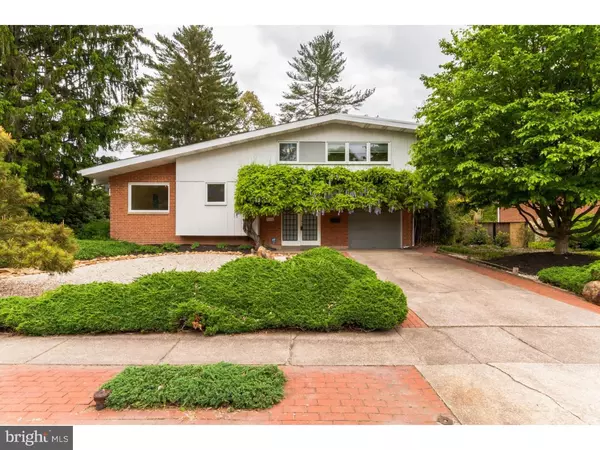For more information regarding the value of a property, please contact us for a free consultation.
Key Details
Sold Price $281,500
Property Type Single Family Home
Sub Type Detached
Listing Status Sold
Purchase Type For Sale
Square Footage 2,500 sqft
Price per Sqft $112
Subdivision Nottingham Green
MLS Listing ID 1000064708
Sold Date 06/23/17
Style Traditional,Split Level
Bedrooms 4
Full Baths 2
Half Baths 1
HOA Y/N N
Abv Grd Liv Area 2,500
Originating Board TREND
Year Built 1958
Annual Tax Amount $2,763
Tax Year 2016
Lot Size 10,890 Sqft
Acres 0.25
Lot Dimensions 75X150
Property Description
Beautifully landscaped and well maintained four bedroom, two and a half bathroom home featuring spacious entertaining areas and a manicured backyard retreat. Blossom plantings and a unique rock garden welcome you to the front entrance. Step through the beautiful custom doors into the foyer and take in the open and inviting atmosphere complete with large sun-filled windows that bring the outside in. Continue down the hallway to a comfortable guest room or home office complete with built-in shelving and cabinetry. Step outside onto the paver patio offering plenty of space for outdoor dining and entertaining. Spend summer days relaxing on the stone benches while enjoying the many flowering plants and trees that surround the backyard. Back inside, gather around the inviting brick fireplace in the living room complete with a wall of windows overlooking the backyard. The adjacent formal dining room is complete for large gatherings. The bright eat-in kitchen features crisp light cabinetry, updated appliances and a large pantry area. A skylight and large window provide plenty of natural light. Unwind around the cozy fireplace in the gathering room featuring wood flooring and recessed lighting. End the day in the master suite complete with plush carpet, a vaulted ceiling and nicely appointed master bathroom. Two additional bedrooms, one with built-in shelving, share a full bathroom. The lower level of this home features a laundry area, utility sink and all of the mechanicals. Store all of the extras in the attached garage complete with cabinets and a loft area. Recent updates include: Newer Furnace (2013), Newer Air-Conditioner (2012), Newer water heater plus the windows have an unlimited transferable warranty. Move right in and start enjoying this incredible home!
Location
State DE
County New Castle
Area Newark/Glasgow (30905)
Zoning 18RS
Rooms
Other Rooms Living Room, Dining Room, Primary Bedroom, Bedroom 2, Bedroom 3, Kitchen, Family Room, Bedroom 1
Basement Full
Interior
Interior Features Primary Bath(s)
Hot Water Natural Gas
Heating Gas, Forced Air
Cooling Central A/C
Flooring Wood, Fully Carpeted, Vinyl
Fireplaces Number 2
Fireplaces Type Brick
Fireplace Y
Heat Source Natural Gas
Laundry Basement
Exterior
Exterior Feature Patio(s)
Parking Features Inside Access
Garage Spaces 1.0
Utilities Available Cable TV
Water Access N
Roof Type Pitched,Shingle
Accessibility None
Porch Patio(s)
Attached Garage 1
Total Parking Spaces 1
Garage Y
Building
Story Other
Foundation Brick/Mortar
Sewer Public Sewer
Water Public
Architectural Style Traditional, Split Level
Level or Stories Other
Additional Building Above Grade
New Construction N
Schools
School District Christina
Others
Senior Community No
Tax ID 18-012.00-257
Ownership Fee Simple
Acceptable Financing Conventional, VA, FHA 203(b)
Listing Terms Conventional, VA, FHA 203(b)
Financing Conventional,VA,FHA 203(b)
Read Less Info
Want to know what your home might be worth? Contact us for a FREE valuation!

Our team is ready to help you sell your home for the highest possible price ASAP

Bought with John A Ford • Integrity Real Estate
GET MORE INFORMATION





