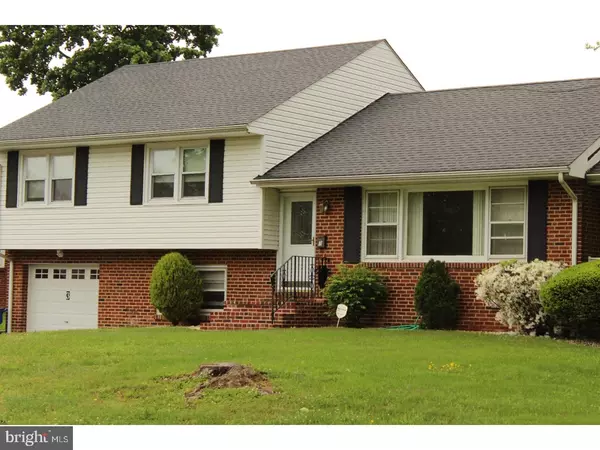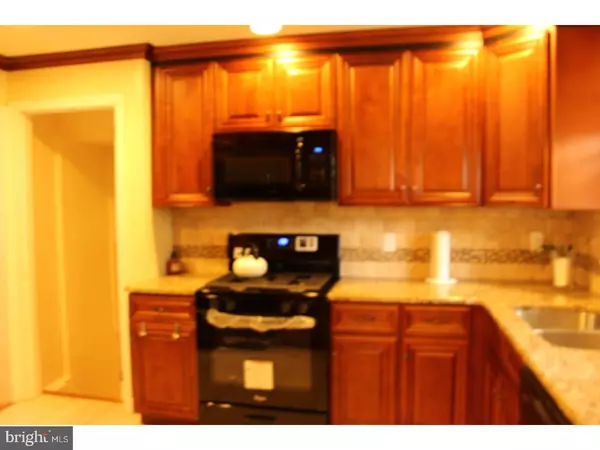For more information regarding the value of a property, please contact us for a free consultation.
Key Details
Sold Price $234,900
Property Type Single Family Home
Sub Type Detached
Listing Status Sold
Purchase Type For Sale
Square Footage 2,350 sqft
Price per Sqft $99
Subdivision Swanwyck Estates
MLS Listing ID 1000064736
Sold Date 06/21/17
Style Contemporary,Split Level
Bedrooms 3
Full Baths 2
HOA Y/N N
Abv Grd Liv Area 2,350
Originating Board TREND
Year Built 1959
Annual Tax Amount $1,707
Tax Year 2016
Lot Size 0.330 Acres
Acres 0.33
Lot Dimensions 210X115
Property Description
You want Like NEW! This is IT! A Custom Brick Split Level (2,300+ sq ft.) that has been Newly Renovated and freshly painted, with a New kitchen, New Heater and Air Conditioner Installed, The New kitchen features new cabinets with marble counter tops, A New Stove, New Dishwasher and New Microwave! If you cook with secret recipes, the kitchen has pocket doors that will slide out for closure. This Stunning Split Level offers a cozy brick fireplace in the living room, a side porch, a Lower Level Fmly room and partially finished basement/rec room, the basement also has unfinished space for storage, as does the floored attic; all well maintained and newly renovated so you can make it Home! The natural hardwood floors have been newly sanded and are sparkling, The new storm door off the laundry room leads to a rear yard, or you can enjoy the side yard from the covered brick porch. Owners are ready to relocate, act now before this rarely available floor plan is gone! There is easy access to major routes for easy commuting to or from PA or NJ. This home is truly move in Ready
Location
State DE
County New Castle
Area New Castle/Red Lion/Del.City (30904)
Zoning NC6.5
Rooms
Other Rooms Living Room, Dining Room, Primary Bedroom, Bedroom 2, Kitchen, Family Room, Bedroom 1, Other
Basement Full
Interior
Interior Features Ceiling Fan(s)
Hot Water Natural Gas
Heating Gas, Forced Air
Cooling Central A/C
Flooring Wood, Tile/Brick
Fireplaces Number 1
Fireplace Y
Heat Source Natural Gas
Laundry Main Floor
Exterior
Garage Spaces 1.0
Water Access N
Accessibility None
Attached Garage 1
Total Parking Spaces 1
Garage Y
Building
Story Other
Foundation Concrete Perimeter, Brick/Mortar
Sewer Public Sewer
Water Public
Architectural Style Contemporary, Split Level
Level or Stories Other
Additional Building Above Grade
New Construction N
Schools
School District Colonial
Others
Senior Community No
Tax ID 10-015.30-348
Ownership Fee Simple
Security Features Security System
Read Less Info
Want to know what your home might be worth? Contact us for a FREE valuation!

Our team is ready to help you sell your home for the highest possible price ASAP

Bought with Dan Michael Roberts • Patterson-Schwartz-Newark
GET MORE INFORMATION





