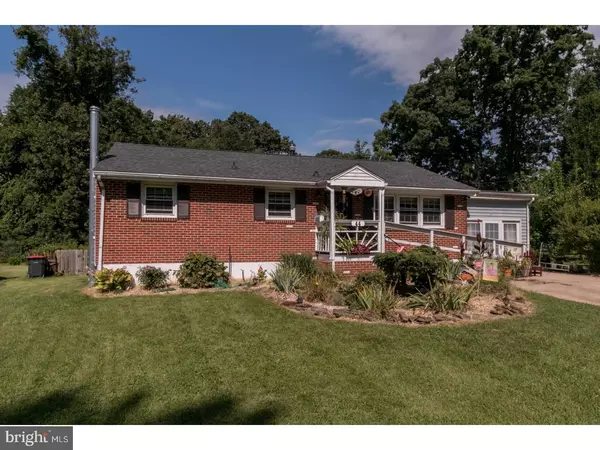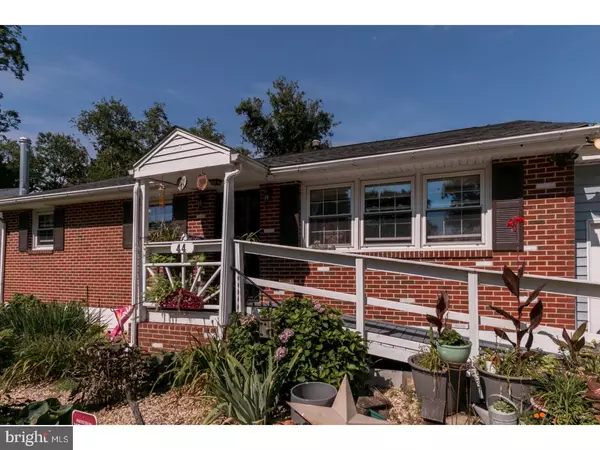For more information regarding the value of a property, please contact us for a free consultation.
Key Details
Sold Price $183,500
Property Type Single Family Home
Sub Type Detached
Listing Status Sold
Purchase Type For Sale
Square Footage 1,125 sqft
Price per Sqft $163
Subdivision Swanwyck Gardens
MLS Listing ID 1000065226
Sold Date 08/28/17
Style Ranch/Rambler
Bedrooms 2
Full Baths 1
Half Baths 1
HOA Y/N N
Abv Grd Liv Area 1,125
Originating Board TREND
Year Built 1970
Annual Tax Amount $1,602
Tax Year 2016
Lot Size 0.280 Acres
Acres 0.28
Lot Dimensions 53X174
Property Description
What a Wonderful Opportunity!! This 2BR 1.5BA Brick Ranch with Hardwood Flooring and Full Basement is waiting for you!! This spacious Living Room is just the right size to both display any collection you may have AND just relax to watch your favorite show. As you walk from the Living Room to the sunny Kitchen you are greeted by a large Granite Island and Porcelain Counters?.perfect area for cooking and entertaining as you take in the view of the enormous yard complete with an in-ground pool and "pool house". The carport area also offers extra space to relax. Both Bedrooms offer nice square footage, closet space, and hardwood flooring as well. The full, dry basement is just awaiting your touches. Replaced HVAC in 2012 and Roof in 2013. Schedule your tour today and make this your home tomorrow.
Location
State DE
County New Castle
Area New Castle/Red Lion/Del.City (30904)
Zoning NC6.5
Rooms
Other Rooms Living Room, Primary Bedroom, Kitchen, Bedroom 1, Other, Attic
Basement Full, Unfinished
Interior
Interior Features Kitchen - Island, Kitchen - Eat-In
Hot Water Natural Gas
Heating Gas, Forced Air
Cooling Central A/C
Flooring Wood, Fully Carpeted, Tile/Brick
Fireplace N
Heat Source Natural Gas
Laundry Basement
Exterior
Parking Features Inside Access
Garage Spaces 3.0
Pool In Ground
Utilities Available Cable TV
Water Access N
Roof Type Pitched,Shingle
Accessibility Mobility Improvements
Total Parking Spaces 3
Garage N
Building
Story 1
Sewer Public Sewer
Water Public
Architectural Style Ranch/Rambler
Level or Stories 1
Additional Building Above Grade
New Construction N
Schools
Middle Schools Calvin R. Mccullough
High Schools William Penn
School District Colonial
Others
Senior Community No
Tax ID 10-015.30-258
Ownership Fee Simple
Acceptable Financing Conventional, FHA 203(b)
Listing Terms Conventional, FHA 203(b)
Financing Conventional,FHA 203(b)
Read Less Info
Want to know what your home might be worth? Contact us for a FREE valuation!

Our team is ready to help you sell your home for the highest possible price ASAP

Bought with Adam P Dorosky • BHHS Fox & Roach-Christiana
GET MORE INFORMATION





