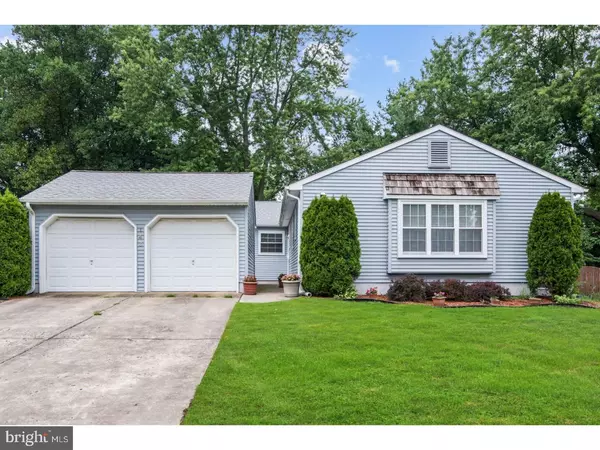For more information regarding the value of a property, please contact us for a free consultation.
Key Details
Sold Price $290,000
Property Type Single Family Home
Sub Type Detached
Listing Status Sold
Purchase Type For Sale
Square Footage 1,966 sqft
Price per Sqft $147
Subdivision Ramblewood
MLS Listing ID 1000077668
Sold Date 09/22/17
Style Ranch/Rambler
Bedrooms 3
Full Baths 2
HOA Y/N N
Abv Grd Liv Area 1,966
Originating Board TREND
Year Built 1971
Annual Tax Amount $6,541
Tax Year 2016
Lot Size 0.270 Acres
Acres 0.27
Lot Dimensions 85X137
Property Description
Move In Ready Fully Updated Ramblewood Rancher with Gorgeously Remodeled Kitchen and Baths. Everything has been updated in the past 10 years! All your big ticket items such as Roof, Siding, Windows, Doors, Concrete Patio, Drywall and Insulation, Floors, Appliances, Heater, AC and Hot Water Heater (one yr old) have been replaced. Entertain or relax outside on the front patio tucked behind the two car garage or outback with the shady wooded views. Enter the home through the vaulted foyer with marble floors then step up to newer hardwood floors. Towards the left find the formal living room and dining room. Eat-in kitchen with granite countertops and stainless steel appliances opens to the Spacious Family Room with Wood Burning Fireplace. Open concept both inside and out with the kitchen, family room and front patio all accessible from one location. Full sized laundry room / mud room offers backyard access - or use the pavers on the side of the home. Basement is dry featuring French drain and sump pump. High Ceilings will allow you to finish the basement. Master Bedroom and Bath have been reconfigured to offer a full sized stall shower with sitting area by the double closets. Updated cabinetry and tile floors are in both bathrooms. Ramblewood's neighborhood is highly sought after with the convenience of highways, Philly, Shore points, award winning schools, doctors and hospitals; also nearby are township parks, pools and Golf Course and shopping. You will not be disappointed! Come see all this home has to offer you!
Location
State NJ
County Burlington
Area Mount Laurel Twp (20324)
Zoning 1
Rooms
Other Rooms Living Room, Dining Room, Primary Bedroom, Bedroom 2, Kitchen, Family Room, Bedroom 1, Laundry, Other, Attic
Basement Full, Unfinished
Interior
Interior Features Primary Bath(s), Butlers Pantry, Ceiling Fan(s), Stall Shower, Kitchen - Eat-In
Hot Water Natural Gas
Heating Gas
Cooling Central A/C
Flooring Wood, Fully Carpeted, Stone, Marble
Fireplaces Number 1
Fireplaces Type Stone
Equipment Disposal, Energy Efficient Appliances
Fireplace Y
Window Features Bay/Bow,Energy Efficient,Replacement
Appliance Disposal, Energy Efficient Appliances
Heat Source Natural Gas
Laundry Main Floor
Exterior
Exterior Feature Patio(s)
Garage Spaces 2.0
Utilities Available Cable TV
Waterfront N
Water Access N
Roof Type Pitched,Shingle
Accessibility None
Porch Patio(s)
Parking Type On Street, Driveway, Detached Garage
Total Parking Spaces 2
Garage Y
Building
Lot Description Front Yard, Rear Yard
Story 1
Sewer Public Sewer
Water Public
Architectural Style Ranch/Rambler
Level or Stories 1
Additional Building Above Grade
New Construction N
Schools
Middle Schools Thomas E. Harrington
School District Mount Laurel Township Public Schools
Others
Senior Community No
Tax ID 24-01106 05-00002
Ownership Fee Simple
Acceptable Financing Conventional, VA, FHA 203(b)
Listing Terms Conventional, VA, FHA 203(b)
Financing Conventional,VA,FHA 203(b)
Read Less Info
Want to know what your home might be worth? Contact us for a FREE valuation!

Our team is ready to help you sell your home for the highest possible price ASAP

Bought with Mark J McKenna • Pat McKenna Realtors
GET MORE INFORMATION





