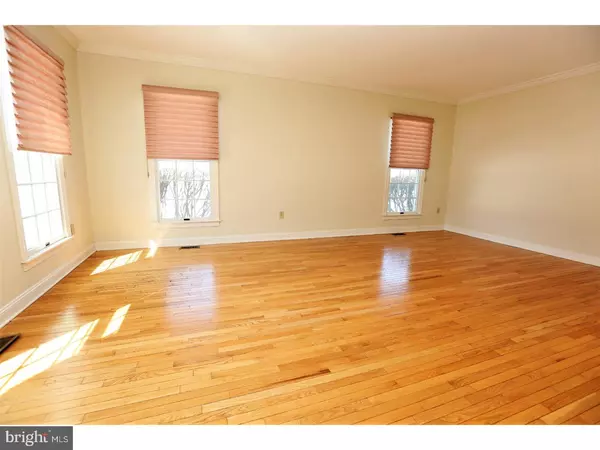For more information regarding the value of a property, please contact us for a free consultation.
Key Details
Sold Price $790,000
Property Type Single Family Home
Sub Type Detached
Listing Status Sold
Purchase Type For Sale
Square Footage 4,158 sqft
Price per Sqft $189
Subdivision Princeton Manor
MLS Listing ID 1001803157
Sold Date 06/22/17
Style Colonial
Bedrooms 5
Full Baths 3
Half Baths 1
HOA Y/N N
Abv Grd Liv Area 4,158
Originating Board TREND
Year Built 1994
Annual Tax Amount $18,330
Tax Year 2016
Lot Size 0.710 Acres
Acres 0.71
Lot Dimensions 0X0
Property Description
This beautiful Turnberry model home is nestled in a quiet, sought-after Plainsboro neighborhood of Princeton Manor. The brick facade welcomes you and greets you in a 2 story sun lit foyer highlights the circular stairway and gleaming hardwood flooring through out the first floor. Each side of the entry is a formal living room with crown molding and dining room with crown molding & chair molding. The heart of the homes features a gourmet kitchen with stainless-steel appliances, granite counter tops, 42" cabinetry, a vented center island cooktop with breakfast bar, walk-in pantry and a bay window in breakfast room overlooking the lush back yard lawn. Adjacent to the kitchen is the spacious family room with a three door patio door and a wood burning fireplace with marble and wood decorative mantle. Upstairs features the master suite with sitting room, walk-in closet, master bath with dual vanities, a jacuzzi tub and separate shower. Three additional bedrooms and a shared full bath complete the 2nd level. Few recent upgrades includes; Roof (8years), One furnace (2015), one A/C (2013). Granite in kitchen and all bathrooms (2015), carpet changed all upstairs and in main floor bedroom (2015), freshly painted (2015), 8 zone sprinkler system, 75 gallon water heater. Additional features include a full basement with partial finished with carpeted floors, 9 ft ceilings, 3 car garage, multi zone heating and cooling and so much more! Award Winning West Windsor-Plainsboro School District, minutes to park, and all major roads, shopping etc.
Location
State NJ
County Middlesex
Area Plainsboro Twp (21218)
Zoning R300
Rooms
Other Rooms Living Room, Dining Room, Primary Bedroom, Bedroom 2, Bedroom 3, Kitchen, Family Room, Bedroom 1, In-Law/auPair/Suite, Other, Attic
Basement Full
Interior
Interior Features Primary Bath(s), Kitchen - Island, Butlers Pantry, Attic/House Fan, WhirlPool/HotTub, Dining Area
Hot Water Natural Gas
Heating Gas, Forced Air
Cooling Central A/C
Flooring Wood, Fully Carpeted, Tile/Brick
Fireplaces Number 1
Fireplaces Type Marble
Equipment Cooktop, Oven - Wall, Oven - Double, Oven - Self Cleaning, Dishwasher, Refrigerator, Disposal, Energy Efficient Appliances
Fireplace Y
Appliance Cooktop, Oven - Wall, Oven - Double, Oven - Self Cleaning, Dishwasher, Refrigerator, Disposal, Energy Efficient Appliances
Heat Source Natural Gas
Laundry Main Floor
Exterior
Garage Garage Door Opener
Garage Spaces 6.0
Utilities Available Cable TV
Waterfront N
Water Access N
Roof Type Shingle
Accessibility None
Parking Type Driveway, Attached Garage, Other
Attached Garage 3
Total Parking Spaces 6
Garage Y
Building
Lot Description Level, Front Yard, Rear Yard, SideYard(s)
Story 2
Foundation Concrete Perimeter
Sewer Public Sewer
Water Public
Architectural Style Colonial
Level or Stories 2
Additional Building Above Grade
Structure Type Cathedral Ceilings,9'+ Ceilings
New Construction N
Schools
School District West Windsor-Plainsboro Regional
Others
Senior Community No
Tax ID 18-01203-00021
Ownership Fee Simple
Acceptable Financing Conventional
Listing Terms Conventional
Financing Conventional
Read Less Info
Want to know what your home might be worth? Contact us for a FREE valuation!

Our team is ready to help you sell your home for the highest possible price ASAP

Bought with Uma Sogani • Century 21 Abrams & Associates, Inc.
GET MORE INFORMATION





