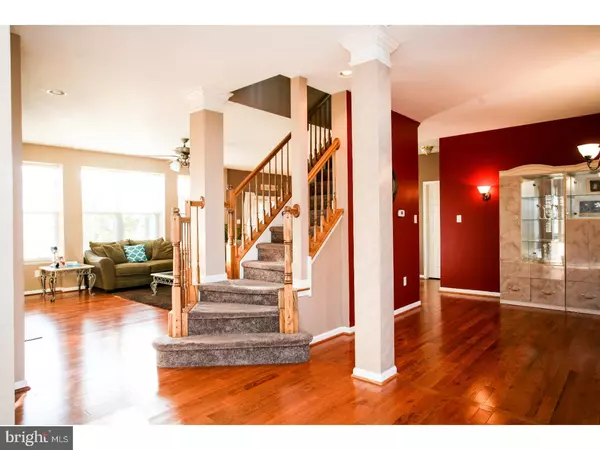For more information regarding the value of a property, please contact us for a free consultation.
Key Details
Sold Price $369,900
Property Type Single Family Home
Sub Type Detached
Listing Status Sold
Purchase Type For Sale
Square Footage 2,900 sqft
Price per Sqft $127
Subdivision The Legends
MLS Listing ID 1003282869
Sold Date 01/17/18
Style Colonial
Bedrooms 5
Full Baths 2
Half Baths 1
HOA Fees $6/ann
HOA Y/N Y
Abv Grd Liv Area 2,900
Originating Board TREND
Year Built 2002
Annual Tax Amount $3,152
Tax Year 2017
Lot Size 0.300 Acres
Acres 0.3
Lot Dimensions 84X153
Property Description
Come view this Gorgeous 5 Bdrm 2.1 bath Estate situated on a cul-de-sac lot, in the beautiful community of The Legends. If you were looking for a gorgeous Open Floor concept home w/ the Apporquinimink school district and a Gulf course community look no further. As you enter you are greeted with a 2 story foyer, leading to the living room and spacious dining rm. Open floor plan Family room that leads to the kitchen w/ fireplace, office & half bath. Enjoy your open kitchen w/ granite counter tops, 2 year old stainless steels appliances & a neat, spacious laundry room for your convenience. The 2nd floor offers 5 Generous size bedrooms. Vaulted ceiling in the Master Bedroom w/ Recess lighting, Stall shower, Double sink, Garden tub & Huge Walk in Closet. Jack & Jill Bath for the 2nd and 3rd bedroom. Newer 50 gallon Water Heater and a Huge Full Basement. Come view this property today and Move in before the Holidays.
Location
State DE
County New Castle
Area South Of The Canal (30907)
Zoning 23R-2
Rooms
Other Rooms Living Room, Dining Room, Primary Bedroom, Bedroom 2, Bedroom 3, Kitchen, Family Room, Bedroom 1, Laundry, Other
Basement Full, Unfinished
Interior
Interior Features Primary Bath(s), Kitchen - Island, Butlers Pantry, Kitchen - Eat-In
Hot Water Natural Gas
Heating Gas, Forced Air
Cooling Central A/C
Flooring Wood, Fully Carpeted
Fireplaces Number 1
Equipment Built-In Range, Oven - Self Cleaning, Dishwasher, Disposal, Energy Efficient Appliances, Built-In Microwave
Fireplace Y
Appliance Built-In Range, Oven - Self Cleaning, Dishwasher, Disposal, Energy Efficient Appliances, Built-In Microwave
Heat Source Natural Gas
Laundry Main Floor
Exterior
Exterior Feature Porch(es)
Garage Spaces 5.0
Utilities Available Cable TV
Water Access N
Roof Type Shingle
Accessibility None
Porch Porch(es)
Attached Garage 2
Total Parking Spaces 5
Garage Y
Building
Lot Description Cul-de-sac
Story 2
Sewer Public Sewer
Water Public
Architectural Style Colonial
Level or Stories 2
Additional Building Above Grade
New Construction N
Schools
School District Appoquinimink
Others
Senior Community No
Tax ID 23-029.00-088
Ownership Fee Simple
Security Features Security System
Acceptable Financing Conventional, VA, FHA 203(b), USDA
Listing Terms Conventional, VA, FHA 203(b), USDA
Financing Conventional,VA,FHA 203(b),USDA
Read Less Info
Want to know what your home might be worth? Contact us for a FREE valuation!

Our team is ready to help you sell your home for the highest possible price ASAP

Bought with Jeffrey Hoban • Patterson-Schwartz - Greenville
GET MORE INFORMATION





