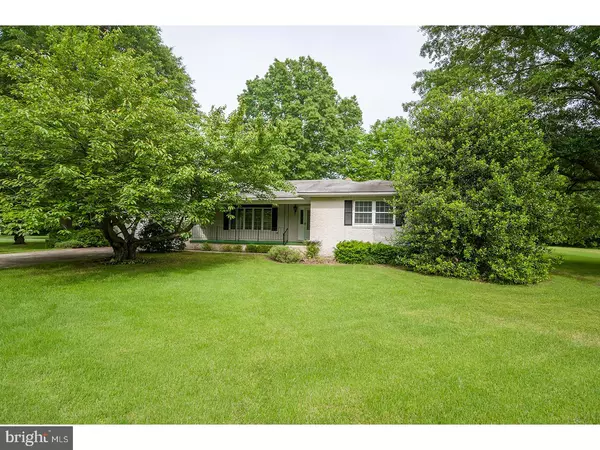For more information regarding the value of a property, please contact us for a free consultation.
Key Details
Sold Price $200,000
Property Type Single Family Home
Sub Type Detached
Listing Status Sold
Purchase Type For Sale
Square Footage 1,860 sqft
Price per Sqft $107
Subdivision Breezewood
MLS Listing ID 1000442135
Sold Date 09/28/17
Style Ranch/Rambler
Bedrooms 2
Full Baths 2
HOA Y/N N
Abv Grd Liv Area 1,860
Originating Board TREND
Year Built 1979
Annual Tax Amount $1,136
Tax Year 2016
Lot Size 1.200 Acres
Acres 1.2
Property Description
R-9675 This house lives large don't let the 2 bedrooms fool you plenty of possibilities with this All brick ranch located in Breezewood community just off Rt. 13 yet private and so convenient with no outlet street and no HOA!! Welcoming front porch, large rooms, plenty of storage, mud room/laundry from garage. Delightful side/rear sunroom with endless possibilities off of kitchen. Family room with brick fireplace, large kitchen with ample work space. plus separate table area with views of the rear yard. Main bedroom offers space and a walk-in closet and second large closet as well as private bath with stall shower. Second bedroom is 16x12 with great closet space. New wall to wall carpeting 2016, new heating/air system 2012. New septic system 2016 - nothing left to do but add your personal touches and plenty of space to expand! Make this your new home!
Location
State DE
County Kent
Area Lake Forest (30804)
Zoning AR
Rooms
Other Rooms Living Room, Primary Bedroom, Kitchen, Family Room, Bedroom 1, Sun/Florida Room, Laundry, Other, Attic
Interior
Interior Features Primary Bath(s), Exposed Beams, Stall Shower, Kitchen - Eat-In
Hot Water Electric
Heating Forced Air
Cooling Central A/C
Flooring Fully Carpeted, Vinyl, Stone
Fireplaces Number 1
Fireplaces Type Brick
Equipment Cooktop, Oven - Wall
Fireplace Y
Window Features Bay/Bow
Appliance Cooktop, Oven - Wall
Heat Source Oil
Laundry Main Floor
Exterior
Exterior Feature Porch(es)
Parking Features Garage Door Opener
Garage Spaces 5.0
Utilities Available Cable TV
Water Access N
Roof Type Shingle
Accessibility None
Porch Porch(es)
Attached Garage 2
Total Parking Spaces 5
Garage Y
Building
Lot Description Cul-de-sac, Level
Story 1
Foundation Brick/Mortar
Sewer On Site Septic
Water Well
Architectural Style Ranch/Rambler
Level or Stories 1
Additional Building Above Grade
New Construction N
Schools
High Schools Lake Forest
School District Lake Forest
Others
Senior Community No
Tax ID NM-00-12000-01-6301-000
Ownership Fee Simple
Acceptable Financing Conventional, VA, FHA 203(b), USDA
Listing Terms Conventional, VA, FHA 203(b), USDA
Financing Conventional,VA,FHA 203(b),USDA
Read Less Info
Want to know what your home might be worth? Contact us for a FREE valuation!

Our team is ready to help you sell your home for the highest possible price ASAP

Bought with Steven B. Schmidt • RE/MAX Horizons




