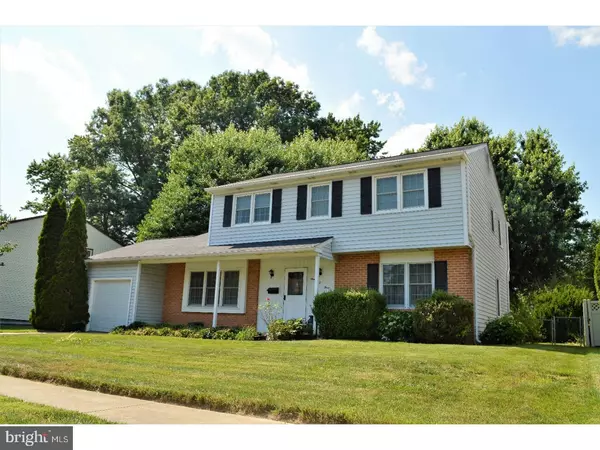For more information regarding the value of a property, please contact us for a free consultation.
Key Details
Sold Price $235,000
Property Type Single Family Home
Sub Type Detached
Listing Status Sold
Purchase Type For Sale
Square Footage 2,075 sqft
Price per Sqft $113
Subdivision Eagle Glen
MLS Listing ID 1000445993
Sold Date 09/15/17
Style Colonial
Bedrooms 4
Full Baths 2
Half Baths 1
HOA Fees $2/ann
HOA Y/N Y
Abv Grd Liv Area 2,075
Originating Board TREND
Year Built 1972
Annual Tax Amount $1,923
Tax Year 2016
Lot Size 7,841 Sqft
Acres 0.18
Lot Dimensions 70X110
Property Description
Rarely available 4 Bedroom, 2.5 Bath colonial in Eagle Glen - the "Carleton" model - is one of the largest in the community. There are gorgeous oak hardwood floors throughout the home. The center hall foyer is flanked by a formal Living Room and Dining Room. Adjacent to the Dining room is the Kitchen which includes 42" timeless, cherry cabinets, Corian counter tops, under cabinet lighting and tiled back splash. There is also a desk area with additional cabinets, a pantry cabinet and room for an eat-in table. The Family Room features hardwood floors under the wall-to-wall carpet, access to the garage and french doors the back porch. The porch is sure to be a favorite spot and features heat/AC, brick construction, and Pella windows all around. Finishing off the first floor is a laundry room with updated tile flooring & storage cabinets, a powder room and updated 6 panel doors throughout. Upstairs there are four spacious bedrooms with hardwood floors, updated ceiling fans, plenty of closet space including a linen closet and two full bathrooms. The master bedroom has a walk in closet and private, full bathroom. The hall bath features double sinks and there are hardwood floors under the hallway carpet. The full basement is partially finished while leaving plenty of space for a workshop and storage. You will find more storage in the floored attic with walk-in access from a bedroom closet. The one car garage was extended to the back of the house to provide additional shed storage space that leads to the fenced in yard. This home is ready for your personal touch. Call to schedule your tour today!
Location
State DE
County New Castle
Area New Castle/Red Lion/Del.City (30904)
Zoning NC6.5
Rooms
Other Rooms Living Room, Dining Room, Primary Bedroom, Bedroom 2, Bedroom 3, Kitchen, Family Room, Bedroom 1, Laundry, Other, Attic
Basement Full
Interior
Interior Features Primary Bath(s), Ceiling Fan(s), Kitchen - Eat-In
Hot Water Electric
Heating Forced Air
Cooling Central A/C
Flooring Wood, Vinyl
Equipment Built-In Range, Dishwasher, Refrigerator, Disposal, Built-In Microwave
Fireplace N
Appliance Built-In Range, Dishwasher, Refrigerator, Disposal, Built-In Microwave
Heat Source Oil
Laundry Main Floor
Exterior
Exterior Feature Porch(es)
Parking Features Garage Door Opener
Garage Spaces 4.0
Fence Other
Water Access N
Accessibility None
Porch Porch(es)
Attached Garage 1
Total Parking Spaces 4
Garage Y
Building
Lot Description Level, Front Yard, Rear Yard, SideYard(s)
Story 2
Sewer Public Sewer
Water Public
Architectural Style Colonial
Level or Stories 2
Additional Building Above Grade
New Construction N
Schools
School District Colonial
Others
Senior Community No
Tax ID 10-029.30-021
Ownership Fee Simple
Read Less Info
Want to know what your home might be worth? Contact us for a FREE valuation!

Our team is ready to help you sell your home for the highest possible price ASAP

Bought with Debra R Thorson • BHHS Fox & Roach - Hockessin




