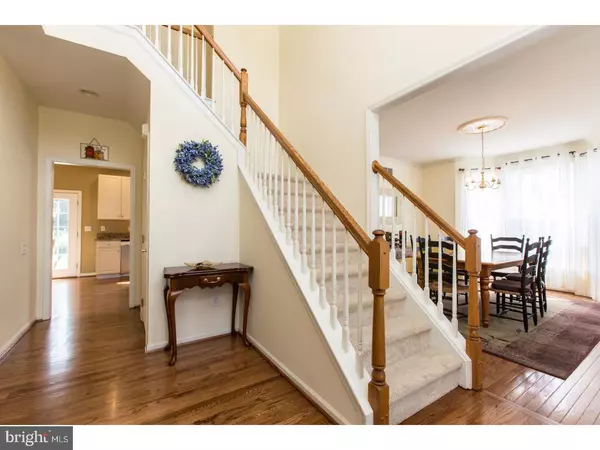For more information regarding the value of a property, please contact us for a free consultation.
Key Details
Sold Price $338,000
Property Type Single Family Home
Sub Type Detached
Listing Status Sold
Purchase Type For Sale
Square Footage 2,800 sqft
Price per Sqft $120
Subdivision Bayview Manor
MLS Listing ID 1000447161
Sold Date 10/20/17
Style Colonial
Bedrooms 4
Full Baths 2
Half Baths 1
HOA Fees $16/ann
HOA Y/N Y
Abv Grd Liv Area 2,800
Originating Board TREND
Year Built 2003
Annual Tax Amount $2,849
Tax Year 2016
Lot Size 0.510 Acres
Acres 0.51
Lot Dimensions 00X00
Property Description
Welcome to this beautiful home in the desirable community of Bayview Manor! Situated on one of the largest lots in the community (.51 acres!), this 4 BR 2-1/2 Bath generously sized home is just what you have been waiting for inside and out. Gleaming newly refinished hardwoods ('17) and stately 2 Story Foyer will greet you inside and make you want to move in tomorrow:-) 1st Floor offers traditional style Living Room and Dining Room also with hardwoods, additional trim package and lots of windows. Kitchen boasts white 42" cabinetry with new granite counters('16), Stainless appliances('16), center island with separate Pantry Closet. Breakfast area w/ New Patio French style door ('15) leads to beautiful 2 tiered paver patio ('2011) with 2 seating areas, Koi pond, developed landscaping, fenced in area and wooded area beyond that are all part of this large backyard retreat. Back inside, still open to Kitchen, is the Family Rm w/ 2-story vaulted ceiling, gas fireplace, and feature windows making this another great space for entertaining or just inside relaxing. Office, Powder Rm and Laundry Area complete this level. 2nd Floor features (2 separate staircases): Master Bdrm w/ tray ceiling, newer Pergo flooring, large Walk-in Closet, and bright and sunny Master Bath (soaking tub, separate shower, double sinks) 3 additional generous-sized bedrooms (one with a picturesque and functional window seat)and a Hall Bath. Unfinished Lower Level is waiting for your ideas and ready to be finished w/ Bilco egress entrance to rear yard--for now, plenty of storage space! 9' ceilings, new carpeting ('15), and tasteful and neutral paint colors throughout. Great location for shopping, commuting and more. Make your appointment today.
Location
State DE
County New Castle
Area New Castle/Red Lion/Del.City (30904)
Zoning NC21
Rooms
Other Rooms Living Room, Dining Room, Primary Bedroom, Bedroom 2, Bedroom 3, Kitchen, Family Room, Bedroom 1, Laundry, Other, Office, Attic
Basement Full, Unfinished
Interior
Interior Features Primary Bath(s), Kitchen - Island, Butlers Pantry, Ceiling Fan(s), Kitchen - Eat-In
Hot Water Electric
Heating Forced Air
Cooling Central A/C
Flooring Wood, Fully Carpeted, Tile/Brick
Fireplaces Number 1
Fireplaces Type Gas/Propane
Equipment Oven - Self Cleaning, Dishwasher, Disposal, Energy Efficient Appliances
Fireplace Y
Appliance Oven - Self Cleaning, Dishwasher, Disposal, Energy Efficient Appliances
Heat Source Natural Gas
Laundry Main Floor
Exterior
Exterior Feature Patio(s)
Garage Spaces 4.0
Water Access N
Roof Type Pitched,Shingle
Accessibility None
Porch Patio(s)
Attached Garage 2
Total Parking Spaces 4
Garage Y
Building
Lot Description Level, Sloping, Rear Yard
Story 2
Foundation Concrete Perimeter
Sewer Public Sewer
Water Public
Architectural Style Colonial
Level or Stories 2
Additional Building Above Grade
Structure Type Cathedral Ceilings,9'+ Ceilings
New Construction N
Schools
School District Colonial
Others
HOA Fee Include Common Area Maintenance,Snow Removal
Senior Community No
Tax ID 10-041.30-048
Ownership Fee Simple
Security Features Security System
Acceptable Financing Conventional, VA, FHA 203(b)
Listing Terms Conventional, VA, FHA 203(b)
Financing Conventional,VA,FHA 203(b)
Read Less Info
Want to know what your home might be worth? Contact us for a FREE valuation!

Our team is ready to help you sell your home for the highest possible price ASAP

Bought with Courtnee McNeal • Century 21 Emerald




