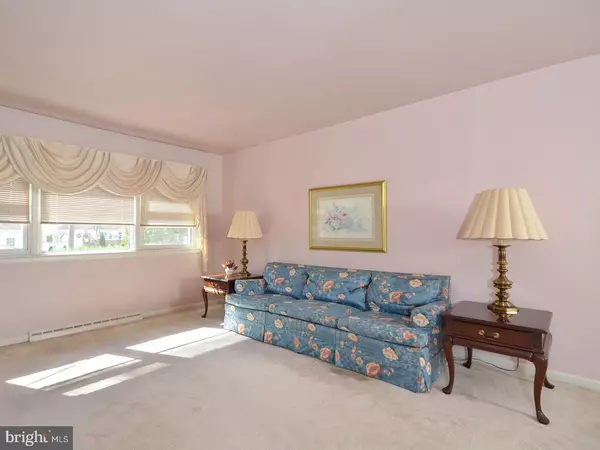For more information regarding the value of a property, please contact us for a free consultation.
Key Details
Sold Price $207,000
Property Type Single Family Home
Sub Type Detached
Listing Status Sold
Purchase Type For Sale
Square Footage 1,761 sqft
Price per Sqft $117
Subdivision Kingston
MLS Listing ID 1003178309
Sold Date 06/27/17
Style Traditional,Split Level
Bedrooms 4
Full Baths 1
Half Baths 1
HOA Y/N N
Abv Grd Liv Area 1,761
Originating Board TREND
Year Built 1956
Annual Tax Amount $6,953
Tax Year 2016
Lot Size 9,750 Sqft
Acres 0.22
Lot Dimensions 75X130
Property Description
Original owners loved and maintained this 4 bedroom, 1.5 bath home in Kingston Estates and now it's ready for its next owner to enjoy! This home features hardwood flooring under the carpets in the LR, DR, and the bedrooms. New wood-look vinyl flooring was just installed in the foyer, kitchen, family room, bathrooms and laundry area. The living room and dining room are large and open---great for entertaining! Off the dining room is a screened porch that gives access to the large, flat backyard. The updated kitchen has wood cabinets, good space and an eat-in area. Head downstairs to the family room with fresh paint and new flooring--could be used for entertaining, a man cave or a playroom. This level also includes the light and bright laundry area, a refreshed half bath and access to the garage. Upstairs are 3 sizable light-filled bedrooms all with good closet space, a full bath and linen closet. Up a few more stairs is another large room that could be used as a bedroom, game room or office. There are some newer windows and a Carrier heater. This home is located in the heart of Cherry Hill with an easy commute to Philadelphia, easy access to Rt 70, 73, 295 and Patco. Highly rated Cherry Hill schools; the elementary school is just a short walk from the house. Seller is offering a 1 year HSA warranty.
Location
State NJ
County Camden
Area Cherry Hill Twp (20409)
Zoning RES
Rooms
Other Rooms Living Room, Dining Room, Primary Bedroom, Bedroom 2, Bedroom 3, Kitchen, Family Room, Bedroom 1, Attic
Interior
Interior Features Kitchen - Eat-In
Hot Water Natural Gas
Heating Gas
Cooling Central A/C
Flooring Fully Carpeted, Vinyl
Equipment Dishwasher
Fireplace N
Appliance Dishwasher
Heat Source Natural Gas
Laundry Lower Floor
Exterior
Exterior Feature Porch(es)
Garage Inside Access
Garage Spaces 3.0
Waterfront N
Water Access N
Roof Type Pitched
Accessibility None
Porch Porch(es)
Parking Type Other
Total Parking Spaces 3
Garage N
Building
Story Other
Foundation Brick/Mortar
Sewer Public Sewer
Water Public
Architectural Style Traditional, Split Level
Level or Stories Other
Additional Building Above Grade
New Construction N
Schools
Middle Schools Carusi
High Schools Cherry Hill High - West
School District Cherry Hill Township Public Schools
Others
Senior Community No
Tax ID 09-00338 08-00012
Ownership Fee Simple
Acceptable Financing Conventional, VA, FHA 203(b)
Listing Terms Conventional, VA, FHA 203(b)
Financing Conventional,VA,FHA 203(b)
Read Less Info
Want to know what your home might be worth? Contact us for a FREE valuation!

Our team is ready to help you sell your home for the highest possible price ASAP

Bought with Mark J McKenna • Pat McKenna Realtors
GET MORE INFORMATION





