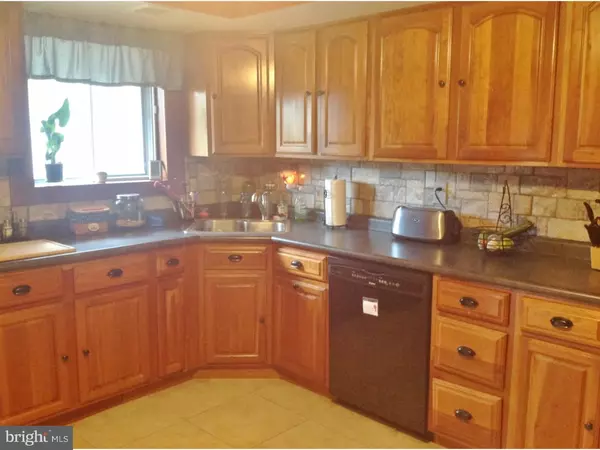For more information regarding the value of a property, please contact us for a free consultation.
Key Details
Sold Price $355,000
Property Type Single Family Home
Sub Type Detached
Listing Status Sold
Purchase Type For Sale
Square Footage 2,917 sqft
Price per Sqft $121
Subdivision Greenfield
MLS Listing ID 1001793737
Sold Date 01/31/17
Style Traditional,Bi-level
Bedrooms 4
Full Baths 2
HOA Y/N N
Abv Grd Liv Area 2,917
Originating Board TREND
Year Built 1972
Annual Tax Amount $11,018
Tax Year 2016
Lot Size 0.254 Acres
Acres 0.25
Lot Dimensions 85X130
Property Description
Just under 3000 sq ft this home is perfectly designed for entertaining both inside or out. Welcoming open floor plan with cathedral ceilings in living room, dining room and master bedroom. Master suite with spacious sitting room/ office overlooking backyard. Lower level family room/playroom is the perfect setup for hanging out with a wet bar and access to rear deck with hot tub. Full bath and 20x26 great room perfect for in-law suite, 4th bedroom, exercise room or office. Spacious fenced rear yard with in-ground pool, 2 level decks, patio. over sized 2 car garage, shed. In town location short walk to shops, restaurants, parks, lake and schools.
Location
State NJ
County Monmouth
Area Allentown Boro (21303)
Zoning R
Rooms
Other Rooms Living Room, Dining Room, Primary Bedroom, Bedroom 2, Bedroom 3, Kitchen, Family Room, Bedroom 1, Other, Attic
Interior
Interior Features Ceiling Fan(s), Exposed Beams, Kitchen - Eat-In
Hot Water Natural Gas
Heating Gas, Forced Air
Cooling Central A/C
Flooring Wood, Fully Carpeted
Equipment Dishwasher
Fireplace N
Appliance Dishwasher
Heat Source Natural Gas
Laundry Main Floor, Lower Floor
Exterior
Exterior Feature Deck(s)
Garage Spaces 4.0
Pool In Ground
Water Access N
Roof Type Shingle
Accessibility None
Porch Deck(s)
Attached Garage 2
Total Parking Spaces 4
Garage Y
Building
Sewer Public Sewer
Water Public
Architectural Style Traditional, Bi-level
Additional Building Above Grade
New Construction N
Schools
High Schools Allentown
School District Upper Freehold Regional Schools
Others
Senior Community No
Tax ID 03-00023-00020
Ownership Fee Simple
Read Less Info
Want to know what your home might be worth? Contact us for a FREE valuation!

Our team is ready to help you sell your home for the highest possible price ASAP

Bought with Martyn Daetwyler • RE/MAX of Princeton
GET MORE INFORMATION





