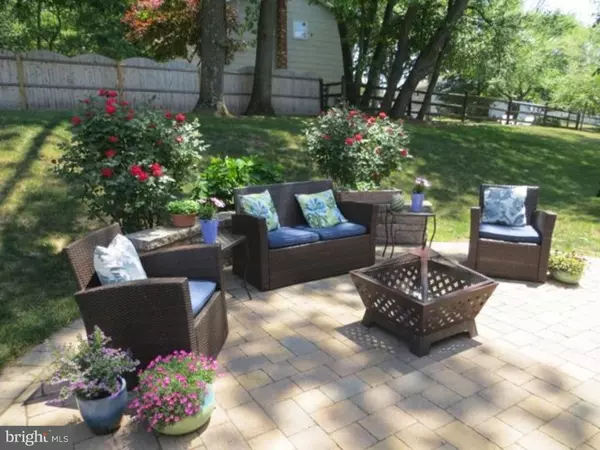For more information regarding the value of a property, please contact us for a free consultation.
Key Details
Sold Price $336,000
Property Type Single Family Home
Sub Type Detached
Listing Status Sold
Purchase Type For Sale
Square Footage 2,264 sqft
Price per Sqft $148
Subdivision University Heights
MLS Listing ID 1003333499
Sold Date 08/24/15
Style Colonial
Bedrooms 4
Full Baths 2
Half Baths 1
HOA Y/N N
Abv Grd Liv Area 2,264
Originating Board TREND
Year Built 1986
Annual Tax Amount $9,943
Tax Year 2014
Lot Size 0.328 Acres
Acres 0.33
Lot Dimensions 110X130
Property Description
This exquisite colonial sits on a large beautiful corner lot, boasting a natural landscaped backyard with a block patio great for entertaining. Spacious eat-in kitchen with granite counter top and tile back splash. Kitchen overlooks a custom family room with unique cathedral ceiling and skylights, great for large gatherings or a perfect place to read. Dining room opens with French doors to large living room. The master bedroom has a walk-in closet and full bath (recently tiled). The other 3 bedrooms are spacious. There is a full double sink bath. The finished basement has lots of room with plenty of closet space for storage. The two car garage is equipped with electronic door openers as well as attic space for more storage! Age of water heater 2 years old. Age of furnace 3 years old. Minutes to Hamilton Train Station and walking distance from Mercer County Park. This park offers boating, hiking trails and bike trails. This home is truly inviting with it's upgrades, a must see! House comes with warranty. Excluded: washer, dryer and kitchen refrigerator.
Location
State NJ
County Mercer
Area Hamilton Twp (21103)
Zoning RES
Rooms
Other Rooms Living Room, Dining Room, Primary Bedroom, Bedroom 2, Bedroom 3, Kitchen, Family Room, Bedroom 1, Attic
Basement Full, Fully Finished
Interior
Interior Features Primary Bath(s), Butlers Pantry, Skylight(s), Ceiling Fan(s), Kitchen - Eat-In
Hot Water Natural Gas
Heating Gas, Hot Water
Cooling Central A/C
Flooring Fully Carpeted, Tile/Brick
Equipment Cooktop, Oven - Wall
Fireplace N
Appliance Cooktop, Oven - Wall
Heat Source Natural Gas
Laundry Basement
Exterior
Exterior Feature Patio(s), Porch(es)
Garage Spaces 5.0
Fence Other
Waterfront N
Water Access N
Roof Type Pitched
Accessibility None
Porch Patio(s), Porch(es)
Parking Type Driveway, Attached Garage
Attached Garage 2
Total Parking Spaces 5
Garage Y
Building
Lot Description Corner
Story 2
Foundation Brick/Mortar
Sewer Public Sewer
Water Public
Architectural Style Colonial
Level or Stories 2
Additional Building Above Grade
Structure Type Cathedral Ceilings
New Construction N
Schools
School District Hamilton Township
Others
Tax ID 03-01525-00005
Ownership Fee Simple
Read Less Info
Want to know what your home might be worth? Contact us for a FREE valuation!

Our team is ready to help you sell your home for the highest possible price ASAP

Bought with Marilynn Scafidi • Weichert - Metuchen
GET MORE INFORMATION





