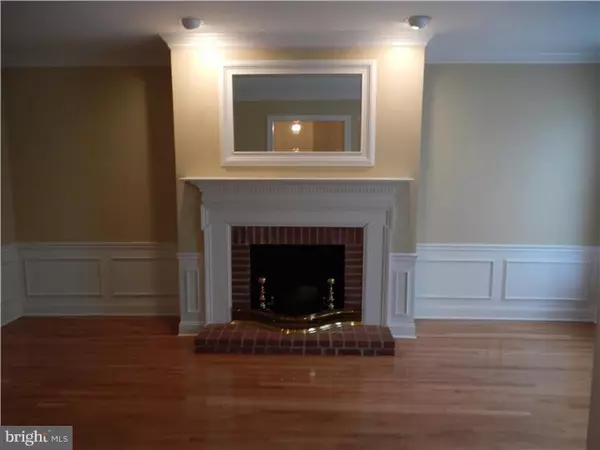For more information regarding the value of a property, please contact us for a free consultation.
Key Details
Sold Price $380,000
Property Type Single Family Home
Sub Type Unit/Flat/Apartment
Listing Status Sold
Purchase Type For Sale
Square Footage 1,896 sqft
Price per Sqft $200
Subdivision Heritage Hills
MLS Listing ID 1002568405
Sold Date 05/27/15
Style Colonial
Bedrooms 2
Full Baths 2
Half Baths 1
HOA Fees $285/mo
HOA Y/N Y
Abv Grd Liv Area 1,896
Originating Board TREND
Year Built 1987
Annual Tax Amount $5,482
Tax Year 2015
Lot Dimensions 00X00
Property Description
Welcome to this beautiful brick town home in the much sought after original section of Heritage Hills. This lovely home has much to offer! It is beautifully appointed with hardwood floors, wainscoting, crown and dental molding,wood burning fireplace in the living room 9' ceilings and magnificent views of Jericho Mountain. The kitchen has stainless appliances. Upstairs there is a lovely master bedroom with spectacular bay window, spa bath and large walk-in closet. There is a second bedroom with full bath. The finished lower level comes with a 2nd wood burning fireplace built-ins a wet bar and lots of storage space all this leads to a large deck. There is a newer heat pump and newer windows and a one-car garage. This home comes with swimming and tennis amenities and is ideal for commuting to Philadelphia, New York or Princeton.
Location
State PA
County Bucks
Area Upper Makefield Twp (10147)
Zoning CM
Rooms
Other Rooms Living Room, Dining Room, Primary Bedroom, Kitchen, Family Room, Bedroom 1, Laundry, Attic
Basement Full, Outside Entrance
Interior
Interior Features Primary Bath(s), Skylight(s), Ceiling Fan(s), WhirlPool/HotTub, Wet/Dry Bar, Stall Shower, Breakfast Area
Hot Water Electric
Heating Heat Pump - Electric BackUp, Forced Air
Cooling Central A/C
Flooring Wood, Fully Carpeted, Tile/Brick
Fireplaces Number 2
Fireplaces Type Brick
Equipment Built-In Range, Oven - Self Cleaning, Dishwasher, Disposal, Built-In Microwave
Fireplace Y
Window Features Bay/Bow
Appliance Built-In Range, Oven - Self Cleaning, Dishwasher, Disposal, Built-In Microwave
Laundry Main Floor
Exterior
Exterior Feature Deck(s)
Garage Spaces 1.0
Utilities Available Cable TV
Amenities Available Swimming Pool, Tennis Courts
Waterfront N
Water Access N
Roof Type Pitched,Shingle
Accessibility None
Porch Deck(s)
Parking Type On Street, Driveway, Detached Garage
Total Parking Spaces 1
Garage Y
Building
Story 2
Sewer Public Sewer
Water Public
Architectural Style Colonial
Level or Stories 2
Additional Building Above Grade
Structure Type 9'+ Ceilings
New Construction N
Schools
Elementary Schools Sol Feinstone
Middle Schools Newtown
High Schools Council Rock High School North
School District Council Rock
Others
HOA Fee Include Pool(s),Common Area Maintenance,Ext Bldg Maint,Lawn Maintenance,Snow Removal,Trash
Tax ID 47-031-001-041
Ownership Condominium
Security Features Security System
Read Less Info
Want to know what your home might be worth? Contact us for a FREE valuation!

Our team is ready to help you sell your home for the highest possible price ASAP

Bought with Gregg Zollo • BHHS Fox & Roach-New Hope
GET MORE INFORMATION





