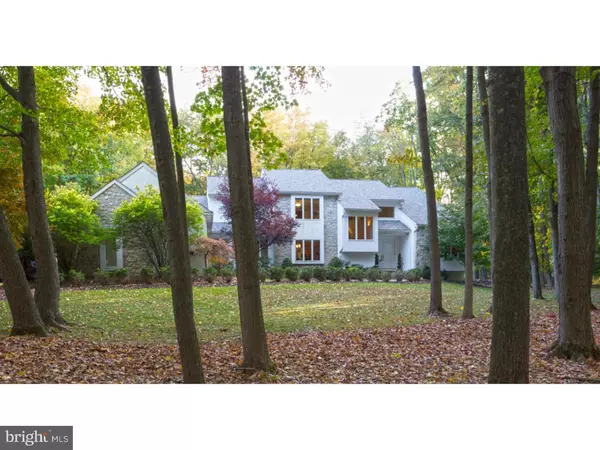For more information regarding the value of a property, please contact us for a free consultation.
Key Details
Sold Price $625,000
Property Type Single Family Home
Sub Type Detached
Listing Status Sold
Purchase Type For Sale
Square Footage 4,153 sqft
Price per Sqft $150
MLS Listing ID 1002578379
Sold Date 07/20/16
Style Contemporary,Traditional
Bedrooms 4
Full Baths 3
Half Baths 1
HOA Y/N N
Abv Grd Liv Area 4,153
Originating Board TREND
Year Built 1999
Annual Tax Amount $11,662
Tax Year 2016
Lot Size 3.004 Acres
Acres 3.0
Lot Dimensions 3.00 ACRES
Property Description
Location, Location, Location! Beautiful 3 acre Wooded Lot Contemporary in Upper Makefield Close to I 95, Princeton, NY & Phila. Enter into the grand, two story foyer and explore the home's open and modern floor plan with walls of windows and gorgeous natural light. The grand two story living room with vaulted ceiling and stone fireplace is the place to relax. The open dining room will fit plenty of friends and family. The bright Kitchen has Granite & Butcher Block Counter tops Breakfast Bar & eat-in dinning table, Gas Cook Top w/ Subzero built in refrigerator. The large back deck overlooking the peaceful wooded yard is accessed from the kitchen as well as from the private Jacuzzi room off of the kitchen. The Main Floor Master Suite has vaulted ceilings a wonderful Walk-in Closet and spacious bathroom. The Second floor hosts 3 additional large bedrooms and 2 bathrooms. Finished Basement w/ Additional Large Storage Area & direct access from garage as well as from inside home. 3 car garage. The property has been lovingly maintained by original owner. New Roof installed in 2015 and 20K Generator for whole house.
Location
State PA
County Bucks
Area Upper Makefield Twp (10147)
Zoning CR1
Rooms
Other Rooms Living Room, Dining Room, Primary Bedroom, Bedroom 2, Bedroom 3, Kitchen, Family Room, Bedroom 1, Other, Attic
Basement Full
Interior
Interior Features Primary Bath(s), Kitchen - Island, Skylight(s), Ceiling Fan(s), WhirlPool/HotTub, Kitchen - Eat-In
Hot Water Propane
Heating Heat Pump - Gas BackUp, Forced Air
Cooling Central A/C
Fireplaces Number 1
Equipment Cooktop, Built-In Range, Oven - Wall
Fireplace Y
Appliance Cooktop, Built-In Range, Oven - Wall
Laundry Main Floor
Exterior
Exterior Feature Deck(s)
Garage Inside Access, Garage Door Opener
Garage Spaces 6.0
Utilities Available Cable TV
Waterfront N
Water Access N
Roof Type Shingle
Accessibility None
Porch Deck(s)
Parking Type Other
Total Parking Spaces 6
Garage N
Building
Story 1.5
Sewer On Site Septic
Water Well
Architectural Style Contemporary, Traditional
Level or Stories 1.5
Additional Building Above Grade
Structure Type Cathedral Ceilings
New Construction N
Schools
School District Council Rock
Others
Senior Community No
Tax ID 47-020-109-001
Ownership Fee Simple
Security Features Security System
Read Less Info
Want to know what your home might be worth? Contact us for a FREE valuation!

Our team is ready to help you sell your home for the highest possible price ASAP

Bought with Aggie Roberts • Realty Mark Nexus
GET MORE INFORMATION





