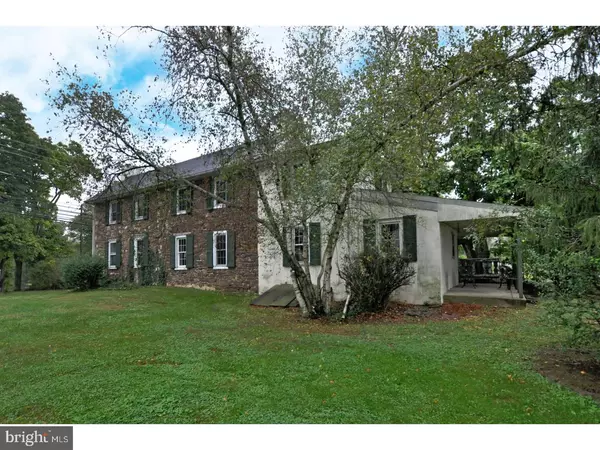For more information regarding the value of a property, please contact us for a free consultation.
Key Details
Sold Price $505,000
Property Type Single Family Home
Sub Type Detached
Listing Status Sold
Purchase Type For Sale
Square Footage 2,072 sqft
Price per Sqft $243
Subdivision Twin Brook Ests
MLS Listing ID 1000239897
Sold Date 11/21/17
Style Farmhouse/National Folk
Bedrooms 3
Full Baths 2
HOA Y/N N
Abv Grd Liv Area 2,072
Originating Board TREND
Year Built 1857
Annual Tax Amount $7,550
Tax Year 2017
Lot Size 9.901 Acres
Acres 9.9
Lot Dimensions 436 X 989
Property Description
Welcome to Maple Shade Farm! This stone and stucco farmhouse offers almost ten acres of beauty and history. While the original structure dates back before modern day record keeping, it is rumored to be built during the 1700s. This part of the home now serves graciously as the dining room with an exposed stone wall, built-in cabinets and display shelves, paneled walls and a wood burning fireplace to set the tone for both formal and informal dining. Throughout the years the home has undergone two separate additions to allow for modern conveniences. Another stone wood burning fireplace is the focal point of the living room with wood floors and a turned staircase leading to three bedrooms and a full bathroom. The main bedroom has new carpeting and a back staircase down to the kitchen. A laundry/mudroom is conveniently located on the main floor. Many of the original doors, flooring and hardware remain. Deep windowsills allow a view of evening sunsets casting over the preserved farmland next door. Full bathrooms are located on both levels of the home. There is an abundance of storage with a full basement and walk up attic. A covered corner porch allows for views of the majestic tree line along the back of the property and outbuildings, including a 3 car garage and pole barn. Many of the windows have been replaced. PUBLIC water and sewer. Bring your horses, pets, and all your family and friends. Close to shopping, dining and easy access to major commuter routes. Possible subdivision. 400 feet of road frontage. Enjoy award-winning Central Bucks School District at your new home!
Location
State PA
County Bucks
Area Warrington Twp (10150)
Zoning RA
Rooms
Other Rooms Living Room, Dining Room, Primary Bedroom, Bedroom 2, Kitchen, Bedroom 1, Laundry, Other, Attic
Basement Full, Unfinished, Outside Entrance
Interior
Interior Features Ceiling Fan(s), Kitchen - Eat-In
Hot Water Oil
Heating Hot Water, Radiator
Cooling None
Flooring Wood, Fully Carpeted, Vinyl
Fireplaces Number 2
Fireplaces Type Stone
Equipment Cooktop, Oven - Wall, Dishwasher
Fireplace Y
Appliance Cooktop, Oven - Wall, Dishwasher
Heat Source Oil
Laundry Main Floor
Exterior
Exterior Feature Patio(s)
Garage Spaces 3.0
Water Access N
Roof Type Shingle
Accessibility None
Porch Patio(s)
Total Parking Spaces 3
Garage N
Building
Lot Description Level, Open, Front Yard, Rear Yard, SideYard(s), Subdivision Possible
Story 2
Foundation Stone
Sewer Public Sewer
Water Public
Architectural Style Farmhouse/National Folk
Level or Stories 2
Additional Building Above Grade
New Construction N
Schools
Elementary Schools Titus
Middle Schools Tamanend
High Schools Central Bucks High School South
School District Central Bucks
Others
Senior Community No
Tax ID 50-026-002
Ownership Fee Simple
Acceptable Financing Conventional
Listing Terms Conventional
Financing Conventional
Read Less Info
Want to know what your home might be worth? Contact us for a FREE valuation!

Our team is ready to help you sell your home for the highest possible price ASAP

Bought with Walter Studley • Walter Studley Real Estate Sales Corp




