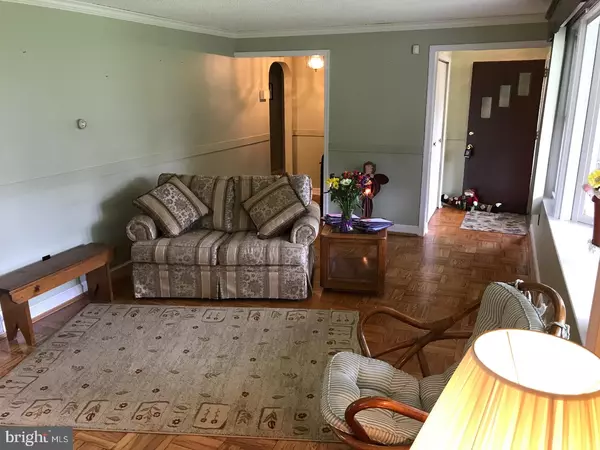For more information regarding the value of a property, please contact us for a free consultation.
Key Details
Sold Price $240,000
Property Type Single Family Home
Sub Type Detached
Listing Status Sold
Purchase Type For Sale
Square Footage 1,196 sqft
Price per Sqft $200
Subdivision Newportville Manor
MLS Listing ID 1000246891
Sold Date 11/17/17
Style Ranch/Rambler
Bedrooms 3
Full Baths 1
Half Baths 1
HOA Y/N N
Abv Grd Liv Area 1,196
Originating Board TREND
Year Built 1953
Annual Tax Amount $3,170
Tax Year 2017
Lot Size 10,000 Sqft
Acres 0.23
Lot Dimensions 100X100
Property Description
Well maintained ranch home located on Bensalem Blvd is close to everything...transportation, shopping and schools! This wonderful 3 bedroom 1.5 bath ranch was deeply cared for, loved and maintained over the years! The main floor features a living room with bow window, eat in kitchen with solid wood cabinets and leads to a quaint back covered patio. There are 3 bedrooms and a full bath and nook area for a desk on the main floor too. The lower level is finished with another entertaining room, half bath, laundry room and mechanical room. The lower level also features a partitioned off room with sliding doors which was used as the dining room that could be converted into another bedroom, an office or an extension to the downstairs entertainment area. This home features beautifully finished Parkay floors on the main floor, a front porch for seating, a back covered patio attached to the detached one car garage. The yard is landscaped and features a shed in the back corner of the property. Don't forego seeing this home! Property is being sold as-is but U&O inspections will be taken care of. You will be pleasantly surprised at how well maintained this property has been cared for and the potential it has! This property is available for a quick settlement!
Location
State PA
County Bucks
Area Bensalem Twp (10102)
Zoning R1
Rooms
Other Rooms Living Room, Dining Room, Primary Bedroom, Bedroom 2, Kitchen, Family Room, Bedroom 1, Laundry, Attic
Basement Full, Fully Finished
Interior
Interior Features Ceiling Fan(s), Water Treat System, Kitchen - Eat-In
Hot Water Oil
Heating Baseboard - Hot Water
Cooling Central A/C
Flooring Wood, Fully Carpeted, Tile/Brick
Equipment Built-In Range, Oven - Self Cleaning, Dishwasher
Fireplace N
Appliance Built-In Range, Oven - Self Cleaning, Dishwasher
Heat Source Oil
Laundry Lower Floor
Exterior
Exterior Feature Patio(s), Porch(es)
Garage Spaces 3.0
Utilities Available Cable TV
Waterfront N
Water Access N
Roof Type Pitched
Accessibility None
Porch Patio(s), Porch(es)
Parking Type Detached Garage
Total Parking Spaces 3
Garage Y
Building
Lot Description Corner, Level, Front Yard, Rear Yard, SideYard(s)
Story 1
Foundation Concrete Perimeter
Sewer Public Sewer
Water Public
Architectural Style Ranch/Rambler
Level or Stories 1
Additional Building Above Grade
New Construction N
Schools
Elementary Schools Valley
Middle Schools Cecelia Snyder
High Schools Bensalem Township
School District Bensalem Township
Others
Senior Community No
Tax ID 02-056-118
Ownership Fee Simple
Acceptable Financing Conventional, VA, FHA 203(k), FHA 203(b)
Listing Terms Conventional, VA, FHA 203(k), FHA 203(b)
Financing Conventional,VA,FHA 203(k),FHA 203(b)
Read Less Info
Want to know what your home might be worth? Contact us for a FREE valuation!

Our team is ready to help you sell your home for the highest possible price ASAP

Bought with Regina M Knorr • RE/MAX Keystone
GET MORE INFORMATION





