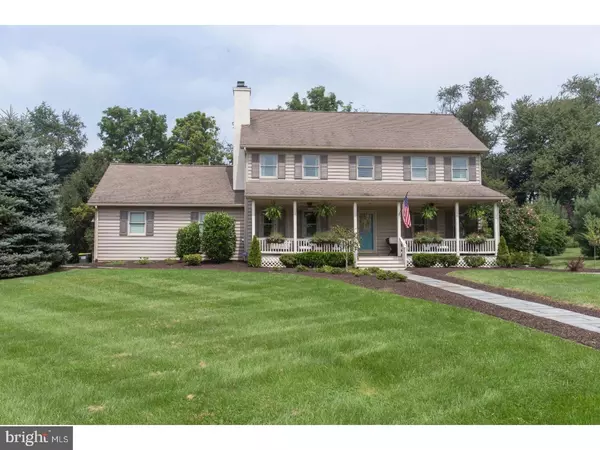For more information regarding the value of a property, please contact us for a free consultation.
Key Details
Sold Price $289,000
Property Type Single Family Home
Sub Type Detached
Listing Status Sold
Purchase Type For Sale
Square Footage 2,128 sqft
Price per Sqft $135
Subdivision Glenview Acres
MLS Listing ID 1000292837
Sold Date 10/24/17
Style Colonial
Bedrooms 4
Full Baths 2
Half Baths 1
HOA Y/N N
Abv Grd Liv Area 2,128
Originating Board TREND
Year Built 1984
Annual Tax Amount $6,655
Tax Year 2017
Lot Size 0.810 Acres
Acres 0.81
Lot Dimensions .81 ACRE
Property Description
Fabulous and well maintained farmhouse situated at the end of a cul de sac in a small countryside community. Beautiful wide front porch with ceiling fans. Center Hall with open stairs, formal living room and formal dining room with hardwood floor, large family room, splendid kitchen with hardwood flooring, granite counter tops, island & crown molding, pantry and sliding glass door opening to large rear deck, main floor laundry. Second floor owner suite with walk in closet and full 3 piece bath. Three additional bedrooms and full bath round out the second floor. Full finished basement with recreation room, built in bar and work shop. Beautifully manicured lawn professionally landscaped including custom slate walkways and nice plantings. Rear yard with play set and storage shed. Wonderful opportunity here!
Location
State PA
County Chester
Area West Fallowfield Twp (10344)
Zoning AR
Direction South
Rooms
Other Rooms Living Room, Dining Room, Primary Bedroom, Bedroom 2, Bedroom 3, Kitchen, Game Room, Family Room, Bedroom 1, Other, Attic
Basement Full, Fully Finished
Interior
Interior Features Primary Bath(s), Kitchen - Island, Ceiling Fan(s), Stall Shower, Kitchen - Eat-In
Hot Water Electric
Heating Forced Air
Cooling Central A/C
Flooring Wood, Fully Carpeted, Tile/Brick
Fireplaces Number 1
Equipment Oven - Self Cleaning, Dishwasher
Fireplace Y
Window Features Energy Efficient
Appliance Oven - Self Cleaning, Dishwasher
Heat Source Bottled Gas/Propane
Laundry Main Floor
Exterior
Exterior Feature Deck(s), Porch(es)
Garage Spaces 5.0
Fence Other
Utilities Available Cable TV
Waterfront N
Water Access N
Roof Type Shingle
Accessibility None
Porch Deck(s), Porch(es)
Parking Type Attached Garage
Attached Garage 2
Total Parking Spaces 5
Garage Y
Building
Lot Description Cul-de-sac, Front Yard, Rear Yard, SideYard(s)
Story 2
Foundation Concrete Perimeter
Sewer On Site Septic
Water Well
Architectural Style Colonial
Level or Stories 2
Additional Building Above Grade
New Construction N
Schools
High Schools Octorara Area
School District Octorara Area
Others
Senior Community No
Tax ID 44-07 -0057.2400
Ownership Fee Simple
Security Features Security System
Acceptable Financing Conventional, VA, FHA 203(b), USDA
Listing Terms Conventional, VA, FHA 203(b), USDA
Financing Conventional,VA,FHA 203(b),USDA
Read Less Info
Want to know what your home might be worth? Contact us for a FREE valuation!

Our team is ready to help you sell your home for the highest possible price ASAP

Bought with Michael Galli • EXP Realty, LLC
GET MORE INFORMATION





