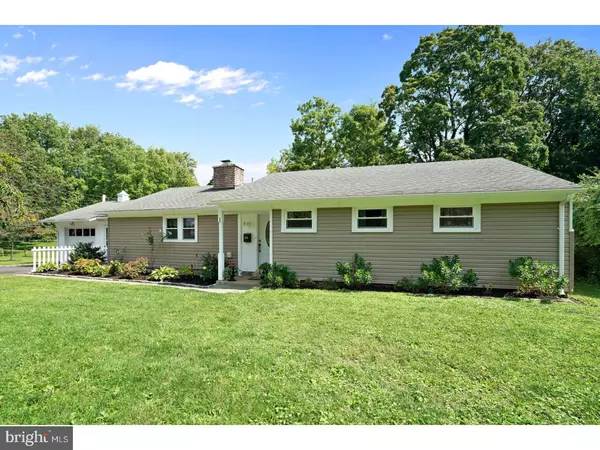For more information regarding the value of a property, please contact us for a free consultation.
Key Details
Sold Price $355,000
Property Type Single Family Home
Sub Type Detached
Listing Status Sold
Purchase Type For Sale
Square Footage 1,458 sqft
Price per Sqft $243
Subdivision None Available
MLS Listing ID 1000294589
Sold Date 10/24/17
Style Ranch/Rambler
Bedrooms 3
Full Baths 1
HOA Y/N N
Abv Grd Liv Area 1,458
Originating Board TREND
Year Built 1953
Annual Tax Amount $3,269
Tax Year 2017
Lot Size 0.457 Acres
Acres 0.46
Lot Dimensions 0X0
Property Description
Looking for easy one floor living, in an extremely walkable location, and a fully updated home? Look no further! This lovely ranch has been completely renovated by the current owners and is ready for you to move right in and enjoy all the convenience and low-maintenance lifestyle you're looking for. Recent improvements include newer siding, windows, kitchen, bathroom, hardwood and tile floors, landscaping, lighting and more! A foyer entry front door welcomes you and your guests into the living room where natural light pours in through the wall of windows that look out to a beautiful yard and fenced in vegetable garden. To the right are three sunny bedrooms, a hall bath with tiled tub/shower, tile flooring, stylish fixtures, and linen closet. To the left of the foyer is an open floorplan with living room, dining room and kitchen. The generous sized living room features a brick and granite fireplace, and the dining room has room for a large table with extensions so you can host for the holidays The kitchen peninsula is a great spot from which to serve guests, enjoy a cup of coffee, or get some work done while enjoying views of the front and back yards. A huge mudroom off the kitchen accesses the attached garage and fantastic yard. No matter the weather, enjoy your park like views on the back patio under the awnings. A dedicated laundry room, oversized shoe closet, and additional coat closet keep the rest of the house tidy shoe-free. There is additional storage in the attic with pull-down access. Gas heat, brand new central air, public water and public sewer, and low taxes round out the home's easy living lifestyle. Cobblestone Drive is a quick walk to the Paoli shops and restaurants, public transportation including the regional train to/from Philly and a direct train to NYC. This adorable circular street is ultra-convenient yet tucked away with no cut-through streets, creating a low traffic environment. All this in the top-ranked Tredyffrin-Easttown School District. Don't wait! Call and schedule your appointment for this adorable home today.
Location
State PA
County Chester
Area Tredyffrin Twp (10343)
Zoning R3
Direction West
Rooms
Other Rooms Living Room, Dining Room, Primary Bedroom, Bedroom 2, Kitchen, Family Room, Bedroom 1, Laundry, Mud Room, Other, Attic
Interior
Interior Features Breakfast Area
Hot Water Natural Gas
Heating Forced Air
Cooling Central A/C
Flooring Wood, Tile/Brick
Fireplaces Number 1
Fireplace Y
Heat Source Natural Gas
Laundry Main Floor
Exterior
Exterior Feature Patio(s)
Garage Spaces 1.0
Waterfront N
Water Access N
Roof Type Pitched,Shingle
Accessibility None
Porch Patio(s)
Parking Type Driveway, Attached Garage
Attached Garage 1
Total Parking Spaces 1
Garage Y
Building
Lot Description Front Yard, Rear Yard, SideYard(s)
Story 1
Foundation Slab
Sewer Public Sewer
Water Public
Architectural Style Ranch/Rambler
Level or Stories 1
Additional Building Above Grade
New Construction N
Schools
Elementary Schools Beaumont
Middle Schools Tredyffrin-Easttown
High Schools Conestoga Senior
School District Tredyffrin-Easttown
Others
Senior Community No
Tax ID 43-09Q-0027
Ownership Fee Simple
Read Less Info
Want to know what your home might be worth? Contact us for a FREE valuation!

Our team is ready to help you sell your home for the highest possible price ASAP

Bought with Karen A Kasper-Garbutt • RE/MAX Executive Realty
GET MORE INFORMATION





