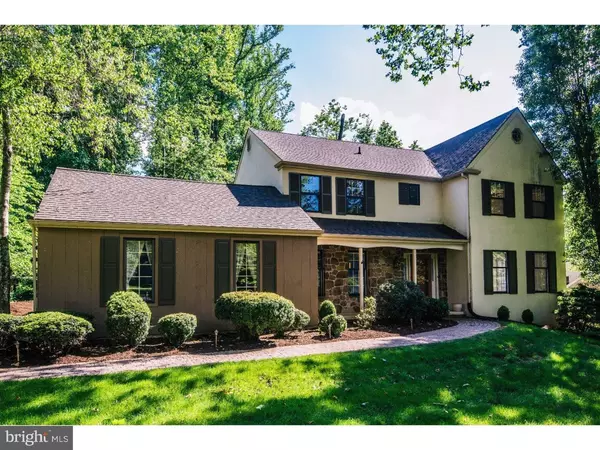For more information regarding the value of a property, please contact us for a free consultation.
Key Details
Sold Price $565,000
Property Type Single Family Home
Sub Type Detached
Listing Status Sold
Purchase Type For Sale
Square Footage 2,448 sqft
Price per Sqft $230
Subdivision Valley Greene
MLS Listing ID 1003203101
Sold Date 08/25/17
Style Colonial
Bedrooms 4
Full Baths 2
Half Baths 1
HOA Y/N N
Abv Grd Liv Area 2,448
Originating Board TREND
Year Built 1982
Annual Tax Amount $7,865
Tax Year 2017
Lot Size 0.459 Acres
Acres 0.46
Property Description
Do you dream of making a home on a quiet, family-friendly, tree-lined street in a top-ranking school district? Come to Valley Greene, one of the Main Line's most desirable neighborhoods, which earns its name from expansive lawns, with mature trees, gardens, and landscaping everywhere. This bucolic setting is host to 1564 Valley Greene Road, 2,500 square feet of comfortable living space on half an acre, with four bedrooms, two and a half baths, a two-car garage, a new roof in 2013, and a full basement ready for finishing. This home welcomes you with its attractive exterior, then inside, find hardwood floors that lead you from the foyer into the dining room and beyond to a large, sunny eat-in kitchen. From here step either into your garage, or into the laundry room, which has a great storage closet and access to the outside. Next, check out the living room, with a family room adjacent, where you'll snuggle up next to the fire on cold nights. Beyond this, settle in for many tranquil hours in the four-season sunroom. With vaulted skylit ceilings and walls of windows, this space features panoramic views of the backyard, with a door that invites you to get outside and explore. A powder room is also found on this level. Upstairs, the master bedroom features a walk-in closet and a large ensuite bath, then find three more good-sized bathrooms and a hall bath to share. This property makes the ideal family home, with a location that allows you to walk right into nature on the Chester Valley Trail as well as to the Paoli train station for an easy commute. All this and more, including award-winning Tredyffrin-Easttown Schools!
Location
State PA
County Chester
Area Tredyffrin Twp (10343)
Zoning R1
Rooms
Other Rooms Living Room, Dining Room, Primary Bedroom, Bedroom 2, Bedroom 3, Kitchen, Family Room, Bedroom 1, Laundry, Other, Attic
Basement Full, Unfinished
Interior
Interior Features Primary Bath(s), Butlers Pantry, Ceiling Fan(s), Wet/Dry Bar, Kitchen - Eat-In
Hot Water Electric
Heating Electric, Hot Water
Cooling Central A/C
Flooring Wood, Fully Carpeted, Tile/Brick
Fireplaces Number 1
Fireplaces Type Brick
Equipment Built-In Range, Oven - Self Cleaning, Dishwasher, Refrigerator, Disposal, Built-In Microwave
Fireplace Y
Window Features Bay/Bow
Appliance Built-In Range, Oven - Self Cleaning, Dishwasher, Refrigerator, Disposal, Built-In Microwave
Heat Source Electric
Laundry Main Floor
Exterior
Exterior Feature Deck(s)
Garage Inside Access, Garage Door Opener
Garage Spaces 5.0
Utilities Available Cable TV
Waterfront N
Water Access N
Roof Type Pitched,Shingle
Accessibility None
Porch Deck(s)
Parking Type On Street, Driveway, Attached Garage, Other
Attached Garage 2
Total Parking Spaces 5
Garage Y
Building
Lot Description Trees/Wooded, Front Yard, Rear Yard, SideYard(s)
Story 2
Foundation Brick/Mortar
Sewer Public Sewer
Water Public
Architectural Style Colonial
Level or Stories 2
Additional Building Above Grade
New Construction N
Schools
Middle Schools Valley Forge
High Schools Conestoga Senior
School District Tredyffrin-Easttown
Others
Senior Community No
Tax ID 43-09H-0057
Ownership Fee Simple
Security Features Security System
Acceptable Financing Conventional
Listing Terms Conventional
Financing Conventional
Read Less Info
Want to know what your home might be worth? Contact us for a FREE valuation!

Our team is ready to help you sell your home for the highest possible price ASAP

Bought with Bonnie S Stafford • C21 Pierce & Bair-Kennett
GET MORE INFORMATION





