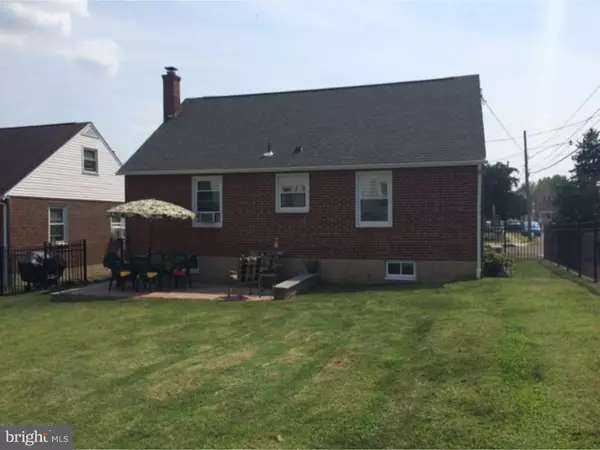For more information regarding the value of a property, please contact us for a free consultation.
Key Details
Sold Price $131,000
Property Type Single Family Home
Sub Type Detached
Listing Status Sold
Purchase Type For Sale
Square Footage 1,238 sqft
Price per Sqft $105
Subdivision None Available
MLS Listing ID 1003467919
Sold Date 03/31/16
Style Cape Cod
Bedrooms 3
Full Baths 1
Half Baths 1
HOA Y/N N
Abv Grd Liv Area 1,238
Originating Board TREND
Year Built 1951
Annual Tax Amount $4,148
Tax Year 2016
Lot Size 5,072 Sqft
Acres 0.12
Lot Dimensions 52
Property Description
What a steal! Price reduction is reflective of the owners' desire to sell. From its beautifully restored (2015) original hardwood floors to its newer roof (2012) with a 30 year warranty, this home is ready for you to move in. In addition to the ample living room with a large picture window in the front which floods the room with sunlight, there are two bedrooms on the main floor of the house. A completely remodeled bathroom separates them. The bathroom has new dark cabinetry featuring an inset sink and granite countertop alongside a new tub surrounded by ceramic tile with a mosaic glass border. All of the windows in the home have been replaced with energy efficient ones which have easy to clean tilt windows. A split system heat pump was new this summer and keeps the house cool in the summer and reduces your need for heat on cooler days. The first floor is crowned by the EHST custom eat-in kitchen. It features cherry stained birchwood cabinets which include slide out pot drawers and pantry shelves as well as a stainless steel sink and matching stainless steel appliances. The dishwasher is brand new and the refrigerator just a year old. The ceramic backsplash complements the 12x12 tiled floor. The entire second level can serve as a master retreat with a sitting room and oversized closet or can accommodate several family members. The lower level in addition to a newly tiled laundry area and a storage/tool room boasts a lush carpeted, newly insulated and finished family room (2013). It includes a large new half bathroom featuring a beautiful vessel sink atop a granite topped cabinet. The bathroom has purposely been built to allow it to be made into a full bath. The level backyard has a large shed in A-1 condition that provides plenty of extra storage space. It has a brand new stone paver patio bordered by a low wall that allows for extra seating (2014). All of this is surrounded by a newly installed elegant black, aluminum fence (2014). All work on this house has been professionally done. The house recently passed Borough of Pottstown inspection, so a Certificate of Occupancy can be readily obtained. When you see this home you will want to make it yours.
Location
State PA
County Montgomery
Area Pottstown Boro (10616)
Zoning NR
Rooms
Other Rooms Living Room, Primary Bedroom, Bedroom 2, Kitchen, Family Room, Bedroom 1
Basement Full
Interior
Interior Features Kitchen - Eat-In
Hot Water Oil
Heating Oil, Radiator
Cooling Central A/C, Energy Star Cooling System
Flooring Wood, Fully Carpeted, Tile/Brick
Equipment Cooktop, Oven - Self Cleaning, Dishwasher, Energy Efficient Appliances
Fireplace N
Appliance Cooktop, Oven - Self Cleaning, Dishwasher, Energy Efficient Appliances
Heat Source Oil
Laundry Basement
Exterior
Exterior Feature Patio(s)
Water Access N
Roof Type Pitched,Shingle
Accessibility None
Porch Patio(s)
Garage N
Building
Lot Description Corner, Front Yard, Rear Yard, SideYard(s)
Story 1.5
Sewer Public Sewer
Water Public
Architectural Style Cape Cod
Level or Stories 1.5
Additional Building Above Grade
New Construction N
Schools
School District Pottstown
Others
Senior Community No
Tax ID 16-00-25476-005
Ownership Fee Simple
Acceptable Financing Conventional, VA, FHA 203(b)
Listing Terms Conventional, VA, FHA 203(b)
Financing Conventional,VA,FHA 203(b)
Read Less Info
Want to know what your home might be worth? Contact us for a FREE valuation!

Our team is ready to help you sell your home for the highest possible price ASAP

Bought with Jeanne M. Dalton-Justice • Brode & Brooks Inc




