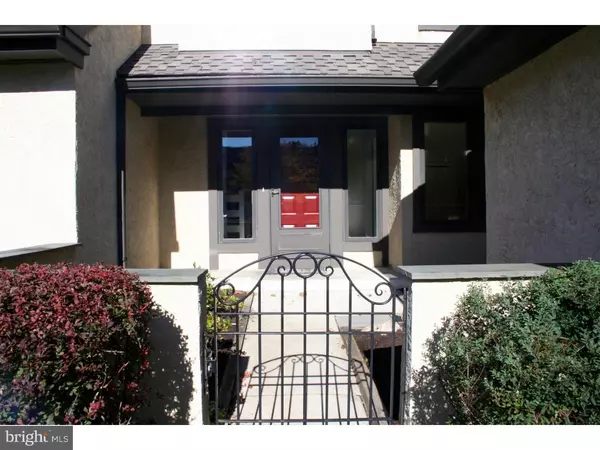For more information regarding the value of a property, please contact us for a free consultation.
Key Details
Sold Price $317,500
Property Type Townhouse
Sub Type Interior Row/Townhouse
Listing Status Sold
Purchase Type For Sale
Square Footage 1,884 sqft
Price per Sqft $168
Subdivision Steeplechase
MLS Listing ID 1003480525
Sold Date 01/10/17
Style Traditional
Bedrooms 3
Full Baths 2
Half Baths 1
HOA Fees $400/mo
HOA Y/N Y
Abv Grd Liv Area 1,884
Originating Board TREND
Year Built 1990
Annual Tax Amount $5,235
Tax Year 2016
Lot Size 2,250 Sqft
Acres 0.05
Lot Dimensions 25X90
Property Description
Move in ready for the Holidays. New carpet and engineered hardwood floor's was just installed. All rooms had a fresh coat of paint. Home features three nice sized bedrooms, walk in closets, two and half baths and a 2nd floor laundry, you will love living in this sought after townhouse community of Steeplechase in Blue Bell. There are two working fireplaces in this home, one in the large family room and one in the master bedroom. There are some very nice upgrades to this property, crown moldings, marble surrounds on fireplace in the family room. Sliding doors leads you to a secluded rear court yard which has great charm. Open kitchen concept which makes it easy to spend time with family and friends. Full unfinished basement, great for storage, with cedar closet. Located in award winning Wissahickon School District. Home is within a stone's throw of Phil's Tavern, Broad Axe Tavern and many other local establishments. Don't miss this great opportunity to own your own property in Blue Bell. Welcome Home!
Location
State PA
County Montgomery
Area Whitpain Twp (10666)
Zoning R3
Rooms
Other Rooms Living Room, Dining Room, Primary Bedroom, Bedroom 2, Kitchen, Family Room, Bedroom 1, Attic
Basement Full, Unfinished
Interior
Interior Features Primary Bath(s), Kitchen - Island, Kitchen - Eat-In
Hot Water Natural Gas
Heating Gas
Cooling Central A/C
Flooring Fully Carpeted
Fireplaces Number 2
Fireplaces Type Marble
Equipment Oven - Wall, Dishwasher
Fireplace Y
Appliance Oven - Wall, Dishwasher
Heat Source Natural Gas
Laundry Upper Floor
Exterior
Garage Garage Door Opener
Garage Spaces 3.0
Fence Other
Waterfront N
Water Access N
Roof Type Shingle
Accessibility None
Parking Type On Street, Detached Garage, Other
Total Parking Spaces 3
Garage Y
Building
Lot Description Rear Yard
Story 2
Sewer Public Sewer
Water Public
Architectural Style Traditional
Level or Stories 2
Additional Building Above Grade
New Construction N
Schools
Elementary Schools Shady Grove
Middle Schools Wissahickon
High Schools Wissahickon Senior
School District Wissahickon
Others
HOA Fee Include Lawn Maintenance,Snow Removal,Trash
Senior Community No
Tax ID 66-00-02517-243
Ownership Condominium
Read Less Info
Want to know what your home might be worth? Contact us for a FREE valuation!

Our team is ready to help you sell your home for the highest possible price ASAP

Bought with Kristoffer D Lehman • Keller Williams Real Estate-Blue Bell
GET MORE INFORMATION





