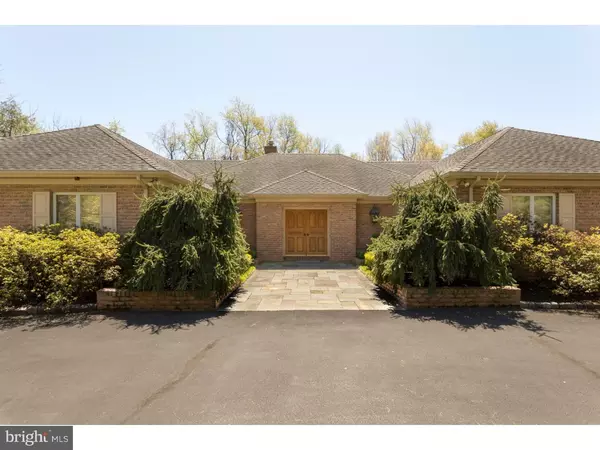For more information regarding the value of a property, please contact us for a free consultation.
Key Details
Sold Price $580,000
Property Type Single Family Home
Sub Type Detached
Listing Status Sold
Purchase Type For Sale
Square Footage 3,380 sqft
Price per Sqft $171
Subdivision Meadowbrook
MLS Listing ID 1003475271
Sold Date 11/29/16
Style Contemporary,Ranch/Rambler
Bedrooms 3
Full Baths 2
Half Baths 1
HOA Y/N N
Abv Grd Liv Area 3,380
Originating Board TREND
Year Built 1982
Annual Tax Amount $14,050
Tax Year 2016
Lot Size 1.749 Acres
Acres 1.75
Lot Dimensions 28
Property Description
Down a tree lined circular driveway you will find this wonderful custom built all Brick Ranch home. Enter the cathedral ceiling Foyer with double wooden doors, a tile floor and large skylights. The Living Room and Dining Room have a vaulted ceiling, lots of windows that bring in the sunlight. The floors are hardwood. The eat-in Kitchen has an island with a gas cooktop, sub-zero refrigerator, double ovens, built-in dishwasher, pantry and a desk area. The eating area is wonderful with windows that allow you to look out onto the flagstone patio and a private backyard. Next to the Kitchen is a large Family Room with built-ins and a wood burning fireplace and a door to the patio. There is a beautiful powder room with a marble floor. There a two Bedrooms down a closet lined hallway with a Hall Bath. Down the other hallway lined with bookshelves, there is a built-in Office that is wonderful to work in, a Laundry Room that has an entrance to the two car attached garage and more storage. The Master Suite has fantastic closets and built-in drawers. The Master Bath is marble with a jacuzzi and a stall shower. The basement is partially finished with a sitting area. This house has a full house generator, 2 zone heat and air and wonderful storage.
Location
State PA
County Montgomery
Area Abington Twp (10630)
Zoning V
Rooms
Other Rooms Living Room, Dining Room, Primary Bedroom, Bedroom 2, Kitchen, Family Room, Bedroom 1, Laundry, Other
Basement Full
Interior
Interior Features Primary Bath(s), Kitchen - Island, Butlers Pantry, Skylight(s), Sprinkler System, Stall Shower, Kitchen - Eat-In
Hot Water Natural Gas
Heating Gas, Forced Air, Zoned
Cooling Central A/C
Flooring Wood, Fully Carpeted, Tile/Brick, Marble
Fireplaces Number 1
Equipment Cooktop, Oven - Double, Dishwasher, Refrigerator, Disposal, Trash Compactor
Fireplace Y
Appliance Cooktop, Oven - Double, Dishwasher, Refrigerator, Disposal, Trash Compactor
Heat Source Natural Gas
Laundry Main Floor
Exterior
Exterior Feature Patio(s)
Garage Inside Access
Garage Spaces 5.0
Utilities Available Cable TV
Waterfront N
Water Access N
Roof Type Pitched
Accessibility None
Porch Patio(s)
Parking Type Driveway, Attached Garage, Other
Attached Garage 2
Total Parking Spaces 5
Garage Y
Building
Story 1
Sewer Public Sewer
Water Public
Architectural Style Contemporary, Ranch/Rambler
Level or Stories 1
Additional Building Above Grade
Structure Type Cathedral Ceilings
New Construction N
Schools
School District Abington
Others
Senior Community No
Tax ID 30-00-06876-006
Ownership Fee Simple
Security Features Security System
Read Less Info
Want to know what your home might be worth? Contact us for a FREE valuation!

Our team is ready to help you sell your home for the highest possible price ASAP

Bought with James Costello • RE/MAX Action Realty-Horsham
GET MORE INFORMATION



