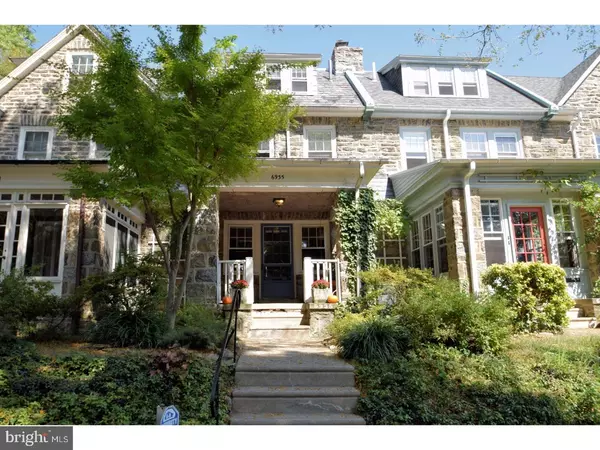For more information regarding the value of a property, please contact us for a free consultation.
Key Details
Sold Price $378,100
Property Type Townhouse
Sub Type Interior Row/Townhouse
Listing Status Sold
Purchase Type For Sale
Square Footage 1,641 sqft
Price per Sqft $230
Subdivision Mt Airy (West)
MLS Listing ID 1001267663
Sold Date 11/17/17
Style Colonial
Bedrooms 4
Full Baths 2
Half Baths 1
HOA Y/N N
Abv Grd Liv Area 1,641
Originating Board TREND
Year Built 1925
Annual Tax Amount $3,164
Tax Year 2017
Lot Size 1,629 Sqft
Acres 0.04
Lot Dimensions 18X90
Property Description
Lovely stone townhouse overlooking Carpenter's Woods provides the perfect setting for living the vibrant West Mt. Airy lifestyle. This spacious 3-story beautifully well maintained home offers 4 bedrooms, 2.5 baths, pretty rear yard and 1-car garage. Stroll around the corner to Weaver's Way, High Point Cafe and the Big Blue Marble Book Store or just lounge on the front porch and enjoy the mystical nature of the park. It is only a ten-minute walk to one of two SEPTA train stations and a 20 minute ride to Center City!
Location
State PA
County Philadelphia
Area 19119 (19119)
Zoning RSA5
Rooms
Other Rooms Living Room, Dining Room, Primary Bedroom, Bedroom 2, Bedroom 3, Kitchen, Family Room, Bedroom 1, Laundry, Other
Basement Full, Fully Finished
Interior
Interior Features Breakfast Area
Hot Water Natural Gas
Heating Gas, Forced Air, Radiator
Cooling Wall Unit
Flooring Wood
Fireplaces Number 1
Fireplaces Type Stone
Equipment Dishwasher, Disposal
Fireplace Y
Appliance Dishwasher, Disposal
Heat Source Natural Gas
Laundry Lower Floor
Exterior
Exterior Feature Deck(s), Porch(es)
Garage Spaces 1.0
Water Access N
Accessibility None
Porch Deck(s), Porch(es)
Total Parking Spaces 1
Garage Y
Building
Story 3+
Sewer Public Sewer
Water Public
Architectural Style Colonial
Level or Stories 3+
Additional Building Above Grade
New Construction N
Schools
School District The School District Of Philadelphia
Others
Senior Community No
Tax ID 223251100
Ownership Fee Simple
Read Less Info
Want to know what your home might be worth? Contact us for a FREE valuation!

Our team is ready to help you sell your home for the highest possible price ASAP

Bought with Francis X O'Donnell • BHHS Fox & Roach-Chestnut Hill




