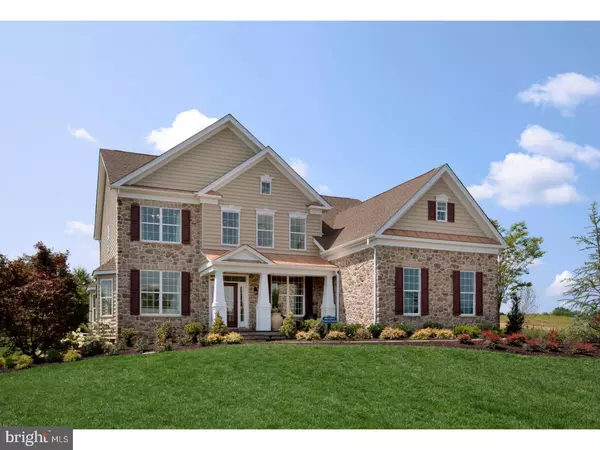For more information regarding the value of a property, please contact us for a free consultation.
Key Details
Sold Price $635,000
Property Type Single Family Home
Sub Type Detached
Listing Status Sold
Purchase Type For Sale
Square Footage 3,400 sqft
Price per Sqft $186
Subdivision Reserve At French Cr
MLS Listing ID 1003193397
Sold Date 03/23/17
Style Colonial
Bedrooms 4
Full Baths 2
Half Baths 2
HOA Fees $120/mo
HOA Y/N Y
Abv Grd Liv Area 3,400
Originating Board TREND
Year Built 2015
Tax Year 2016
Lot Size 0.346 Acres
Acres 0.33
Lot Dimensions 109 X 152 X 89
Property Description
BEAUTIFUL MODEL HOME IS FOR SALE !! Don't Miss Out on our beautiful model home, custom painting and window treatments, engineered hardwood flooring and a grand staircase impresses your guest upon entering your home! upgraded progress lighting fixtures, recessed lighting and trim work throughout home. First and second floors feature 3,400 square foot of living space and a partially finished basement including a powder room and access to the back yard via daylight basement also including expansive landscaping, lawn irrigation system, landscape and exterior lighting. Large deck with a vinyl pergola. Stop in for a tour! Don't miss out on living in the RESERVE AT FRENCH CREEK!! Welcome to Reserve at French Creek, Toll Brothers only luxury single family home community in picturesque Chester County,PA. We are offering 5 unique floor plans with alternate elevations to build your dream home. Located in the highly rated "Owen J Roberts School District". Our Gorgeous ELLSWORTH II floor plan offers 4 bedrooms 2 full baths, powder room, convenient laundry room on the first floor with access to your 3 car side entry garage. As you enter the ELLSWORTH II your foyer frames the living and dining rooms with convenient access to your bright, large white cabinet kitchen with plenty of granite counter space complete with an island, pantry and spacious breakfast room for those casual meals and a bonus solarium for relaxing. Open to your 2 story family room offering a fireplace with stone to the ceiling, windows on the rear wall and upgraded trim on ceiling and walls perfect for entertaining family and friends, as we travel to the 2nd floor the owners suite offers a grand double door entry, luxurious bath and enormous walk in closet and sitting room. The 2nd floor continues with 3 additional spacious bedrooms and a double vanity full bath. Don't MISS your opportunity to live in this gorgeous MODEL HOME at the beautiful community of the Reserve at French Creek, furnishings are also available to the buyer. Reserve at French Creek is located just minutes from Kimberton attractions, golf, hiking and biking trails with convenient access to the PA Turnpike and Route 422.
Location
State PA
County Chester
Area East Vincent Twp (10321)
Zoning RES
Direction Northeast
Rooms
Other Rooms Living Room, Dining Room, Primary Bedroom, Bedroom 2, Bedroom 3, Kitchen, Family Room, Bedroom 1, Other
Basement Full
Interior
Interior Features Primary Bath(s), Kitchen - Island, Butlers Pantry, Dining Area
Hot Water Propane
Heating Propane, Energy Star Heating System
Cooling Central A/C
Flooring Wood, Fully Carpeted, Tile/Brick
Fireplaces Number 1
Fireplaces Type Stone, Gas/Propane
Equipment Disposal
Fireplace Y
Window Features Bay/Bow,Energy Efficient
Appliance Disposal
Heat Source Bottled Gas/Propane
Laundry Main Floor
Exterior
Exterior Feature Deck(s)
Garage Spaces 6.0
Utilities Available Cable TV
Water Access N
Roof Type Shingle
Accessibility None
Porch Deck(s)
Attached Garage 3
Total Parking Spaces 6
Garage Y
Building
Lot Description Front Yard, Rear Yard, SideYard(s)
Story 2
Foundation Concrete Perimeter
Sewer Public Sewer
Water Public
Architectural Style Colonial
Level or Stories 2
Additional Building Above Grade
Structure Type Cathedral Ceilings,9'+ Ceilings
New Construction Y
Schools
Elementary Schools East Vincent
Middle Schools Owen J Roberts
High Schools Owen J Roberts
School District Owen J Roberts
Others
Pets Allowed Y
HOA Fee Include Common Area Maintenance
Senior Community No
Tax ID 261415588
Ownership Fee Simple
Security Features Security System
Acceptable Financing Conventional, VA, FHA 203(b), USDA
Listing Terms Conventional, VA, FHA 203(b), USDA
Financing Conventional,VA,FHA 203(b),USDA
Pets Allowed Case by Case Basis
Read Less Info
Want to know what your home might be worth? Contact us for a FREE valuation!

Our team is ready to help you sell your home for the highest possible price ASAP

Bought with Heidi A Kulp-Heckler • Redfin Corporation




