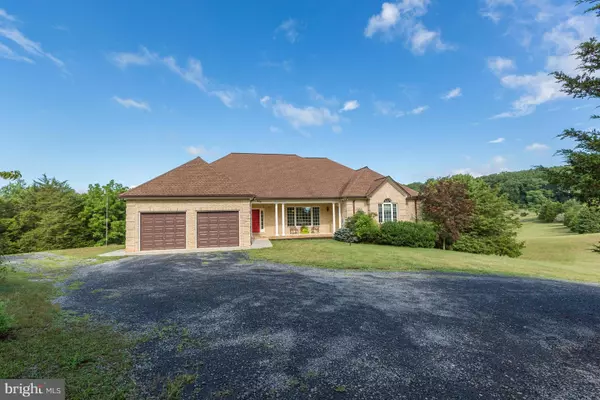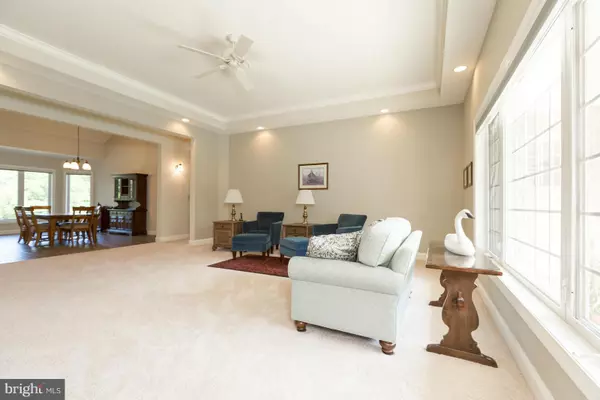For more information regarding the value of a property, please contact us for a free consultation.
Key Details
Sold Price $390,000
Property Type Single Family Home
Sub Type Detached
Listing Status Sold
Purchase Type For Sale
Square Footage 3,275 sqft
Price per Sqft $119
MLS Listing ID 1003917571
Sold Date 12/29/16
Style Contemporary
Bedrooms 4
Full Baths 2
Half Baths 1
HOA Y/N Y
Abv Grd Liv Area 3,025
Originating Board MRIS
Year Built 2005
Annual Tax Amount $2,283
Tax Year 2015
Lot Size 4.860 Acres
Acres 4.86
Property Description
Looking for a gorgeous home on just under 5 cleared acres perfect for a horse or two w HIGH ceillings, open floor plan, huge entertainer's gourmet kitchen, w over 3,000 sq ft w pastoral views out every window? This is it! Huge Master Bedrm w TWO walk-in closets, new carpet, freshly painted. Amazing property in a private setting yet close to commuter routes. Workshop in basement & more! Must see!!
Location
State VA
County Shenandoah
Rooms
Other Rooms Living Room, Primary Bedroom, Bedroom 2, Bedroom 3, Bedroom 4, Kitchen, Foyer, Breakfast Room, Laundry, Other, Storage Room, Utility Room, Workshop
Basement Connecting Stairway, Outside Entrance, Rear Entrance, Sump Pump, Daylight, Full, Full, Heated, Partially Finished, Space For Rooms, Walkout Level, Windows, Workshop
Main Level Bedrooms 4
Interior
Interior Features Family Room Off Kitchen, Kitchen - Gourmet, Breakfast Area, Kitchen - Island, Kitchen - Table Space, Combination Kitchen/Living, Combination Dining/Living, Kitchen - Eat-In, Primary Bath(s), Entry Level Bedroom, Upgraded Countertops, Crown Moldings, Window Treatments, Recessed Lighting, Floor Plan - Open
Hot Water Electric
Heating Heat Pump(s), Forced Air
Cooling Central A/C
Equipment Washer/Dryer Hookups Only, Cooktop, Dishwasher, Dryer, Exhaust Fan, Extra Refrigerator/Freezer, Icemaker, Microwave, Oven - Double, Oven - Self Cleaning, Oven - Wall, Refrigerator, Washer, Water Conditioner - Owned, Water Heater
Fireplace N
Window Features Bay/Bow,Double Pane,Insulated,Palladian,Screens,Skylights
Appliance Washer/Dryer Hookups Only, Cooktop, Dishwasher, Dryer, Exhaust Fan, Extra Refrigerator/Freezer, Icemaker, Microwave, Oven - Double, Oven - Self Cleaning, Oven - Wall, Refrigerator, Washer, Water Conditioner - Owned, Water Heater
Heat Source Electric
Exterior
Exterior Feature Porch(es), Enclosed, Screened, Patio(s)
Parking Features Garage Door Opener, Garage - Front Entry
Garage Spaces 2.0
Fence Privacy, Split Rail, Other, Fully
View Y/N Y
Water Access N
View Garden/Lawn, Pasture, Scenic Vista
Accessibility 32\"+ wide Doors, 36\"+ wide Halls, Level Entry - Main
Porch Porch(es), Enclosed, Screened, Patio(s)
Attached Garage 2
Total Parking Spaces 2
Garage Y
Private Pool N
Building
Lot Description Backs to Trees, Cleared, Landscaping, Private
Story 2
Sewer Septic Exists
Water Well
Architectural Style Contemporary
Level or Stories 2
Additional Building Above Grade, Below Grade
Structure Type 9'+ Ceilings,2 Story Ceilings,Cathedral Ceilings,Dry Wall,High,Vaulted Ceilings,Tray Ceilings
New Construction N
Schools
Elementary Schools Sandy Hook
Middle Schools Signal Knob
High Schools Strasburg
School District Shenandoah County Public Schools
Others
Senior Community No
Tax ID 0027683
Ownership Fee Simple
Horse Feature Arena, Horses Allowed
Special Listing Condition Standard
Read Less Info
Want to know what your home might be worth? Contact us for a FREE valuation!

Our team is ready to help you sell your home for the highest possible price ASAP

Bought with Deborah Matthews • ERA Oakcrest Realty, Inc.




