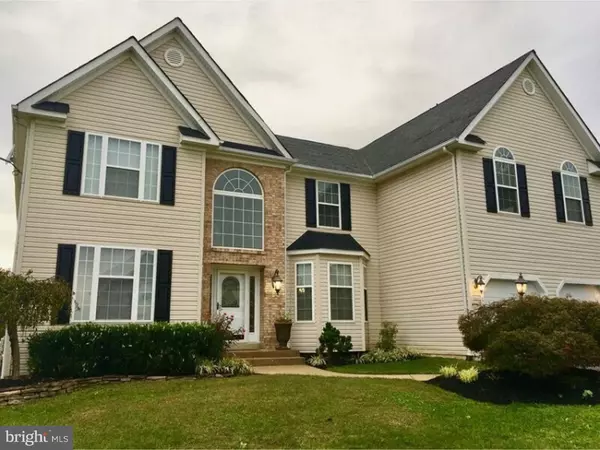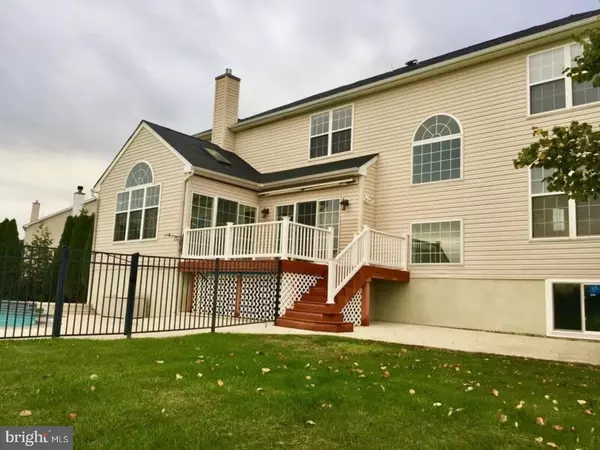For more information regarding the value of a property, please contact us for a free consultation.
Key Details
Sold Price $450,000
Property Type Single Family Home
Sub Type Detached
Listing Status Sold
Purchase Type For Sale
Square Footage 6,381 sqft
Price per Sqft $70
Subdivision The Legends
MLS Listing ID 1005815103
Sold Date 03/15/18
Style Colonial,Contemporary
Bedrooms 5
Full Baths 2
Half Baths 1
HOA Y/N N
Abv Grd Liv Area 4,254
Originating Board TREND
Year Built 2001
Annual Tax Amount $3,600
Tax Year 2017
Lot Size 0.270 Acres
Acres 0.27
Lot Dimensions 78X135
Property Description
D-8852 Impeccable 5 bedroom, 2 bath home located on a cul-de-sac in a golf course community. From the moment you walk past the beautifully maintained landscaping you enter into a stunning entrance that is open to the formal living room and dining room. The main level features hardwood floors throughout hallways, dining and great room. Bamboo floors are featured in the first floor study. The centrally located tiled kitchen has stainless steel appliances, corian counter-tops, and a large eat in area with a custom breakfront. The two-story family room boasts a double sided marble fireplace and rear staircase. Sliders lead you either from the sun-room or kitchen to a maintenance free deck with automatic sun setter awning. The backyard has a stunning view of the 11th hole. A patio features a built in natural gas barbecue large enough for a cookout while your guests enjoy a swim in the fenced in-ground swimming pool. Winter weather isn't the only time for entertaining over 2200 sf of finished basement, featuring a bar, separated billiards room and a tire swing! 5 bedrooms and laundry room complete this 6000+SF home. The master suite has a luxurious bath with garden tub with a separate tiled shower. There is an over-sized 2-car garage with overhead storage. New Roof 2017, all new carpet and paint throughout. Homeowners Warranty is Included. There are just too many features to list. Truly a must see! Agent is related to Seller.
Location
State DE
County New Castle
Area South Of The Canal (30907)
Zoning 23R-2
Rooms
Other Rooms Living Room, Dining Room, Primary Bedroom, Bedroom 2, Bedroom 3, Kitchen, Family Room, Bedroom 1, Laundry, Other, Attic
Basement Full, Fully Finished
Interior
Interior Features Primary Bath(s), Kitchen - Island, Skylight(s), Ceiling Fan(s), Sprinkler System, Kitchen - Eat-In
Hot Water Natural Gas, Instant Hot Water
Heating Gas, Forced Air
Cooling Central A/C
Flooring Wood, Fully Carpeted, Tile/Brick
Fireplaces Number 2
Fireplaces Type Marble, Gas/Propane
Equipment Built-In Range, Dishwasher, Refrigerator, Disposal, Built-In Microwave
Fireplace Y
Appliance Built-In Range, Dishwasher, Refrigerator, Disposal, Built-In Microwave
Heat Source Natural Gas
Laundry Upper Floor
Exterior
Exterior Feature Deck(s), Patio(s)
Parking Features Garage Door Opener, Oversized
Garage Spaces 4.0
Fence Other
Pool In Ground
View Y/N Y
Water Access N
View Golf Course
Roof Type Pitched,Shingle
Accessibility None
Porch Deck(s), Patio(s)
Attached Garage 2
Total Parking Spaces 4
Garage Y
Building
Lot Description Cul-de-sac, Rear Yard
Story 2.5
Foundation Concrete Perimeter
Sewer Public Sewer
Water Public
Architectural Style Colonial, Contemporary
Level or Stories 2.5
Additional Building Above Grade, Below Grade
Structure Type Cathedral Ceilings,9'+ Ceilings,High
New Construction N
Schools
High Schools Appoquinimink
School District Appoquinimink
Others
Pets Allowed Y
HOA Fee Include Common Area Maintenance
Senior Community No
Tax ID 23-029.00-015
Ownership Fee Simple
Security Features Security System
Acceptable Financing Conventional, VA, FHA 203(b)
Listing Terms Conventional, VA, FHA 203(b)
Financing Conventional,VA,FHA 203(b)
Pets Allowed Case by Case Basis
Read Less Info
Want to know what your home might be worth? Contact us for a FREE valuation!

Our team is ready to help you sell your home for the highest possible price ASAP

Bought with Brandon R Murray • Long & Foster Real Estate, Inc.
GET MORE INFORMATION





