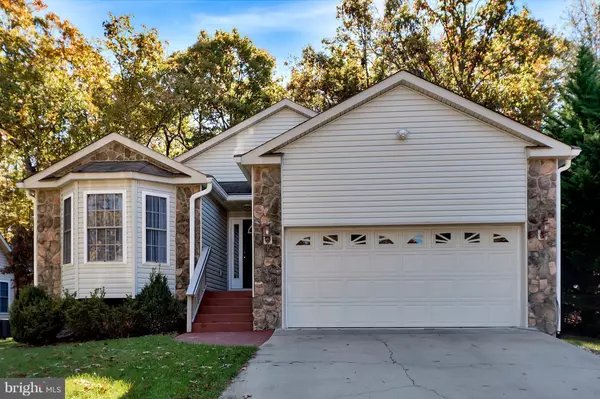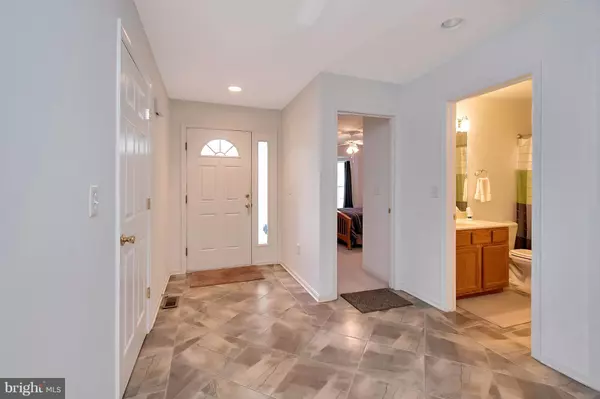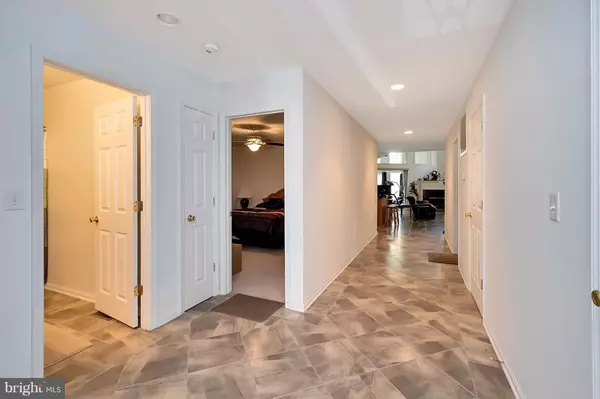For more information regarding the value of a property, please contact us for a free consultation.
Key Details
Sold Price $270,000
Property Type Single Family Home
Sub Type Detached
Listing Status Sold
Purchase Type For Sale
Subdivision Lake Of The Woods
MLS Listing ID 1004115305
Sold Date 04/18/18
Style Ranch/Rambler
Bedrooms 3
Full Baths 2
HOA Fees $107/ann
HOA Y/N Y
Originating Board MRIS
Year Built 2003
Annual Tax Amount $1,860
Tax Year 2016
Property Description
GORGEOUS CONTEMPORARY RAMBLER w/open floor plan natural light galore & beautiful ceramic flooring through all main areas. Spacious kitchen w/lg island & granite. Great room w/soaring 16' ceilings & marble tiled gas fireplace. Sun room off great room leads to large deck. Spa retreat master bath w/lg. jetted tub, sep. shower & double vanity. Community w/ 2 lakes, golf course, pools, beaches, stables
Location
State VA
County Orange
Zoning R3
Rooms
Other Rooms Living Room, Master Bedroom, Bedroom 2, Bedroom 3, Kitchen, Sun/Florida Room
Main Level Bedrooms 3
Interior
Interior Features Combination Dining/Living, Kitchen - Island, Entry Level Bedroom, Upgraded Countertops, Master Bath(s), Floor Plan - Open
Hot Water Tankless, Bottled Gas
Heating Central
Cooling Central A/C
Fireplaces Number 1
Fireplaces Type Gas/Propane, Fireplace - Glass Doors
Equipment Washer/Dryer Hookups Only, Dishwasher, Disposal, Microwave, Oven/Range - Electric, Water Heater - Tankless
Fireplace Y
Appliance Washer/Dryer Hookups Only, Dishwasher, Disposal, Microwave, Oven/Range - Electric, Water Heater - Tankless
Heat Source Bottled Gas/Propane
Exterior
Parking Features Garage Door Opener, Garage - Front Entry
Garage Spaces 2.0
Water Access N
Accessibility None
Attached Garage 2
Total Parking Spaces 2
Garage Y
Private Pool N
Building
Story 1
Sewer Public Sewer
Water Public
Architectural Style Ranch/Rambler
Level or Stories 1
New Construction N
Schools
School District Orange County Public Schools
Others
Senior Community No
Tax ID 000004858
Ownership Fee Simple
Special Listing Condition Standard
Read Less Info
Want to know what your home might be worth? Contact us for a FREE valuation!

Our team is ready to help you sell your home for the highest possible price ASAP

Bought with Katherine B Merritt • Coldwell Banker Elite




