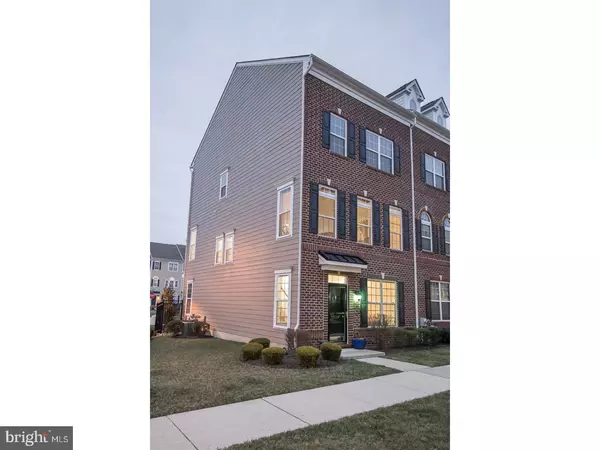For more information regarding the value of a property, please contact us for a free consultation.
Key Details
Sold Price $315,000
Property Type Townhouse
Sub Type End of Row/Townhouse
Listing Status Sold
Purchase Type For Sale
Square Footage 2,175 sqft
Price per Sqft $144
Subdivision Darley Green
MLS Listing ID 1000245670
Sold Date 04/27/18
Style Colonial
Bedrooms 3
Full Baths 2
Half Baths 1
HOA Fees $73/mo
HOA Y/N Y
Abv Grd Liv Area 2,175
Originating Board TREND
Year Built 2011
Annual Tax Amount $2,536
Tax Year 2017
Lot Size 1,742 Sqft
Acres 0.04
Lot Dimensions 0X0
Property Description
Not new construction, but after viewing this property, you will swear that it is! This 7 year young town home features an open floor plan on the main level, which includes formal dining and living areas, an upgraded kitchen complete with granite counter tops, stainless steel appliances and a separate eating area. From the kitchen you have access thru sliders to the rear deck. The upper level offers a sumptuous owner's suite with tray/vaulted ceiling, 5 piece owner's bath, ceiling fan and walk in closet. This level also features 2 additional spacious bedrooms, a 2nd full hall bath and a laundry area for convenience. The 3rd level is a wonderful surprise and offers a spacious loft with 9 foot ceilings and ceiling fan, perfect for a guest room, playroom or home office. The lower level presents a family room and the possibility for a 2nd half bath, utilizing the upgrade of the plumbing that the home was built with. Other amenities for your pleasure are a wonderful 2 car, rear entry garage along with so many upgrades throughout the home that include; upgraded cabinetry in the kitchen and baths, brushed nickel hardware on all cabinetry, 42 " cabinets in the kitchen, granite counter tops in the kitchen, stainless steel appliances in the kitchen, upgraded brushed nickel light fixtures and ceiling fans, upgraded flooring throughout, upgraded hardwood floors throughout the main level, upgraded tile in the baths, end unit location with additional windows, and so much more! Do not worry about lawn maintenance and yard work, the association fee includes all exterior maintenance. Convenient location, close to Claymont library, grocery stores, shops, banks, post office, public transportation, train station, I-95, Philadelphia airport and more. Friendly neighborhood with an active civic association that organizes resident community events and get togethers. Schedule your tour today, you will fall in love with this home and the community!
Location
State DE
County New Castle
Area Brandywine (30901)
Zoning ST
Rooms
Other Rooms Living Room, Dining Room, Primary Bedroom, Bedroom 2, Kitchen, Family Room, Bedroom 1, Laundry, Other, Attic
Basement Full, Fully Finished
Interior
Interior Features Primary Bath(s), Kitchen - Island, Skylight(s), Ceiling Fan(s), Kitchen - Eat-In
Hot Water Natural Gas
Heating Gas, Forced Air
Cooling Central A/C
Flooring Wood, Fully Carpeted, Tile/Brick
Equipment Built-In Range, Dishwasher, Refrigerator, Disposal, Energy Efficient Appliances
Fireplace N
Window Features Energy Efficient
Appliance Built-In Range, Dishwasher, Refrigerator, Disposal, Energy Efficient Appliances
Heat Source Natural Gas
Laundry Upper Floor
Exterior
Exterior Feature Deck(s)
Garage Spaces 2.0
Utilities Available Cable TV
Waterfront N
Water Access N
Roof Type Shingle
Accessibility None
Porch Deck(s)
Parking Type On Street, Driveway, Attached Garage
Attached Garage 2
Total Parking Spaces 2
Garage Y
Building
Lot Description Corner
Story 3+
Sewer Public Sewer
Water Public
Architectural Style Colonial
Level or Stories 3+
Additional Building Above Grade
Structure Type Cathedral Ceilings,9'+ Ceilings
New Construction N
Schools
School District Brandywine
Others
HOA Fee Include Lawn Maintenance,Snow Removal
Senior Community No
Tax ID 06-071.00-290
Ownership Fee Simple
Security Features Security System
Acceptable Financing Conventional, VA, FHA 203(b)
Listing Terms Conventional, VA, FHA 203(b)
Financing Conventional,VA,FHA 203(b)
Read Less Info
Want to know what your home might be worth? Contact us for a FREE valuation!

Our team is ready to help you sell your home for the highest possible price ASAP

Bought with Erin Heilig • EveryHome Realtors
GET MORE INFORMATION





