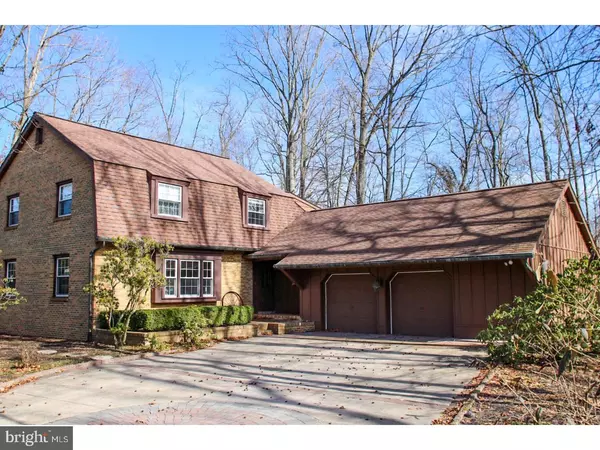For more information regarding the value of a property, please contact us for a free consultation.
Key Details
Sold Price $340,000
Property Type Single Family Home
Sub Type Detached
Listing Status Sold
Purchase Type For Sale
Square Footage 2,557 sqft
Price per Sqft $132
Subdivision Fox Hollow Woods
MLS Listing ID 1000187552
Sold Date 05/01/18
Style Colonial
Bedrooms 4
Full Baths 2
Half Baths 1
HOA Y/N N
Abv Grd Liv Area 2,557
Originating Board TREND
Year Built 1964
Annual Tax Amount $12,958
Tax Year 2017
Lot Size 0.399 Acres
Acres 0.4
Lot Dimensions 125X139
Property Description
Welcome to the quiet neighborhood of Fox Hollow Woods, just a stone's throw from Cherry Hill East High School. Bring your personal touches to this 4 bedroom, 2.5 bath home boasting very large rooms throughout. Enter the foyer and bring your guests into the generous living room. The hardwood floors continue into the dining room which easily accommodates those big holiday feasts. The adjacent kitchen has newer granite counters and features an island with built-in wine rack. You're sure to enjoy the quaint window bench in the breakfast area. It's the perfect spot to wake up with your morning coffee while looking out to the yard. Storage is no issue with the walk-in pantry room. Move into the brick floor family room where you can cozy up to the fireplace or step outside to the sun room. Imagine yourself enjoying summer barbecues in this space, looking out to the tranquil wooded grounds. The hardwood floors continue throughout the second floor. Escape to the master bedroom which is surprisingly spacious and offers lots of closets space and an en-suite full bathroom. The three other bedrooms have great dimensions as well, have plenty of closets space, and share the hall bathroom. The finished basement is also where you'll find the laundry room. The two car garage is over-sized and easily houses that big SUV. The location simply can't be beat. Even though the neighborhood is quiet and peaceful, you're still close to everything Cherry Hill has to offer: an easy commute to Philadelphia, access to routes 70 and 295, and the Turnpike. Great restaurants, shopping, Cherry Hill East High School and more. Bring your vision and ideas to this home that's priced to sell. Call to schedule your private tour today.
Location
State NJ
County Camden
Area Cherry Hill Twp (20409)
Zoning RES
Direction Northwest
Rooms
Other Rooms Living Room, Dining Room, Primary Bedroom, Bedroom 2, Bedroom 3, Kitchen, Family Room, Bedroom 1, Other, Attic
Basement Full
Interior
Interior Features Primary Bath(s), Kitchen - Island, Butlers Pantry, Skylight(s), Ceiling Fan(s), Stall Shower, Dining Area
Hot Water Natural Gas
Heating Gas, Forced Air
Cooling Central A/C
Flooring Wood, Tile/Brick, Stone
Fireplaces Number 1
Fireplaces Type Brick
Equipment Oven - Self Cleaning, Dishwasher, Disposal
Fireplace Y
Appliance Oven - Self Cleaning, Dishwasher, Disposal
Heat Source Natural Gas
Laundry Basement
Exterior
Exterior Feature Patio(s)
Parking Features Inside Access, Garage Door Opener, Oversized
Garage Spaces 5.0
Utilities Available Cable TV
Water Access N
Roof Type Pitched,Shingle
Accessibility None
Porch Patio(s)
Attached Garage 2
Total Parking Spaces 5
Garage Y
Building
Lot Description Trees/Wooded, Front Yard, Rear Yard, SideYard(s)
Story 2
Sewer Public Sewer
Water Public
Architectural Style Colonial
Level or Stories 2
Additional Building Above Grade
New Construction N
Schools
High Schools Cherry Hill High - East
School District Cherry Hill Township Public Schools
Others
Senior Community No
Tax ID 09-00523 03-00009
Ownership Fee Simple
Security Features Security System
Acceptable Financing Conventional, VA, FHA 203(b)
Listing Terms Conventional, VA, FHA 203(b)
Financing Conventional,VA,FHA 203(b)
Read Less Info
Want to know what your home might be worth? Contact us for a FREE valuation!

Our team is ready to help you sell your home for the highest possible price ASAP

Bought with Kerin Ricci • Keller Williams Realty - Cherry Hill




